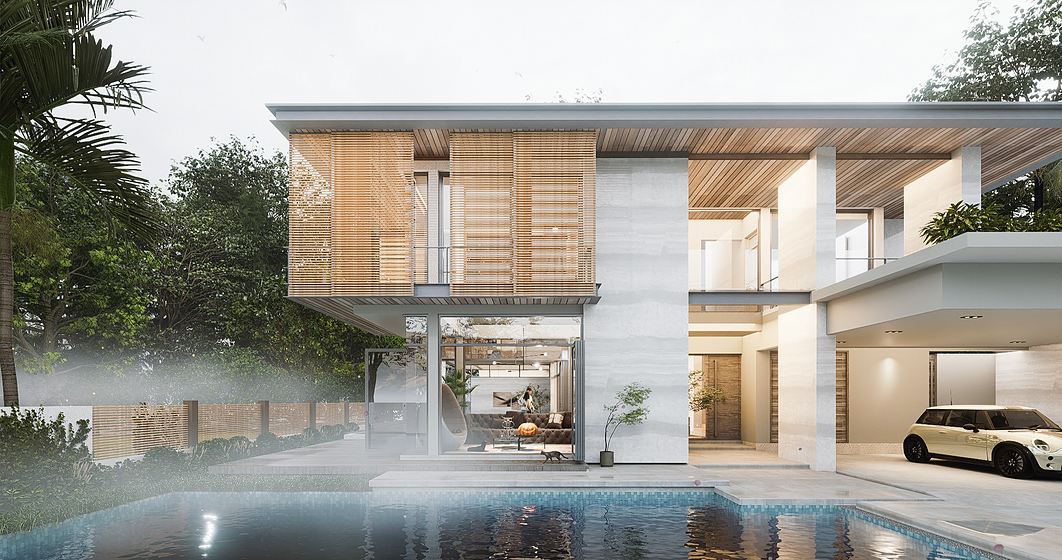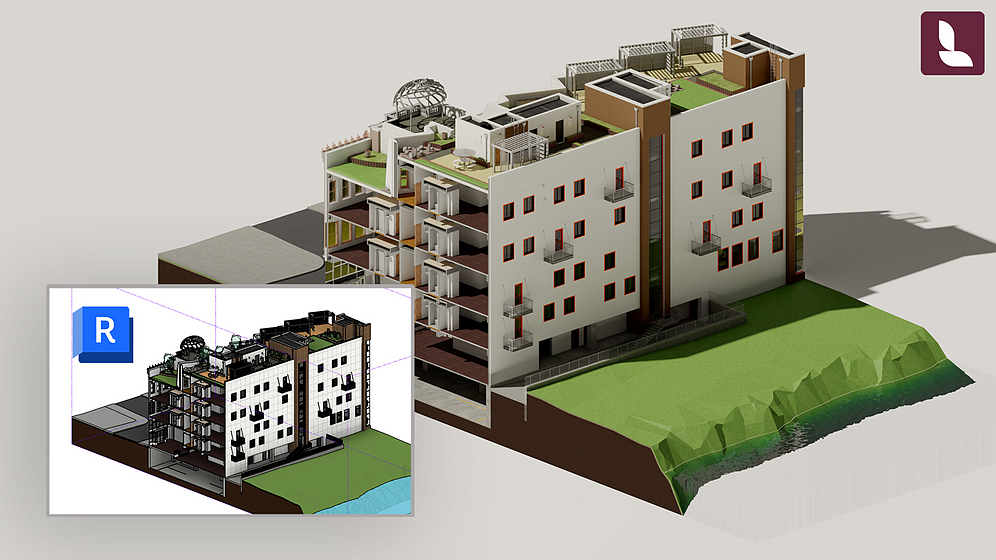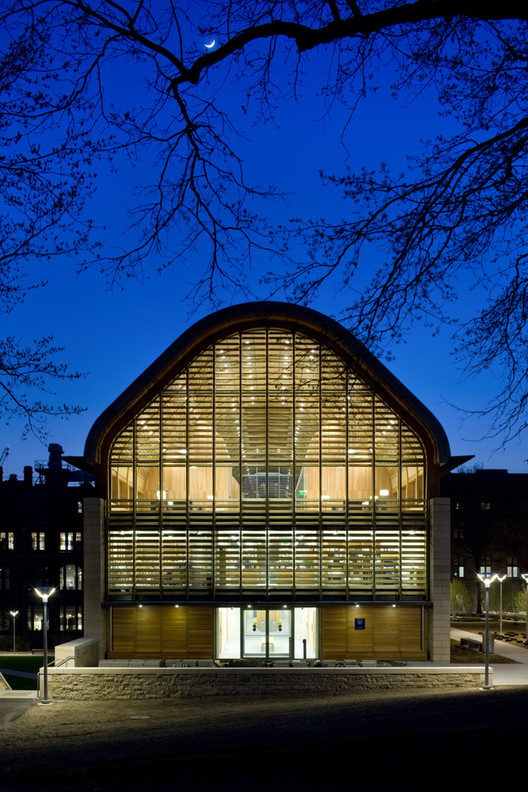
This guide shows how to use a D5 Render a free live-sync plugin to improve SketchUp workflow.


This guide shows how to use a D5 Render a free live-sync plugin to improve SketchUp workflow.

A real-time visualization, providing a realistic, immersive view of your model within your familiar BIM environment.

De Rotterdam is a unique multifunctional building on the shores of the river Maas on the Wilhelminapier in Rotterdam designed by Office for Metropolitan Architecture (OMA) of Rem Koolhaas. Its remarkable mix of functions makes this building a true vertical city.
By following the construction for 4 years (January 2010 – end of 2013), Ruud Sies presents a photographic report on a very special project in the development of Rotterdam, one that also forms a link to the Wilhelminapier as a historic spot. The full report can be viewed here. More images after the break.

What is the function of gossip in architecture? Let’s face it, architects don’t openly criticize or debate each other’s work in public; they prefer to gossip within their chosen networks, aiding social bonding through subtle passive aggression. Gossip has always been around in architecture as one of the oldest ways of sharing, maneuvering and convincing. But how does it manifest itself today within the instant culture of internet and social media?
These are the questions Conditions Magazine is hoping you will be able to answer through an abstract design for their new, upcoming issue. More information on the call for submissions after the break.

Highlighting fashion one more time this week (take a look at An Architect’s Dress Code) we wanted to share with you this Le Corbusier inspired design. Taking a nod from one of architecture’s greats the Corneliani man for Fall/Winter 2011 is an interpretation of the Swiss architect and designer Le Corbusier’s timeless elegance and the ‘talking jacket’. Setting a scene reminiscent of a 1940s movie set the Italian brand’s new collection is described as ‘a suit with peak lapels, a soft, enveloping, deconstructed overcoat, thick glasses and a bow tie symbolise with an eccentric touch a sophisticated and relaxed chic.’

What would the world’s landscape look like if it were concentrated into one megalopolis? This graphic analysis illustrates the amount of land required to accommodate all 6.9 billion people based on the densities of cities across the globe. The differences illuminate the adverse affects of suburban sprawl.

Architect: Sanders Pace Architecture Location: Manchester, Tennessee Project Team: Brandon Pace, Michael Davis, Michael Aktalay, Larry Davis, Matthew Davis, Carah Ferry, Will Spencer, Garrett Ferry, Ashley Pace, John Sanders, Stephanie Dowdy, David Scott, Shane Elliot, Leslie Smith Project Area: 900 SF (x2 pods) Project Year: Summer 2011 Photographs: Sanders Pace Architecture

Zaha Hadid Architects have launched a new interactive website that has a large archival library of the many works, built and un-built by the firm. Looking through this vast collection of projects, it becomes obvious how much of Zaha Hadid’s work is public architecture: between urban projects, museums and galleries, this architect’s project are made for masses. We are the real users of her architecture. The new website allows visitors to not only appreciate her work, but participate in an internet forum of sharing a common appreciation for the work. Each project can be “starred” and added to YourZHA, which becomes a log of her work that the visitor to the site can then refer back to.

Tensions mounted between modernist and traditionalist camps earlier last month when Paul Finch, UK Chairman for the Commission for Architecture and the Build Environment, praised the fact that modernists had won bids to design buildings for the 2012 Olympics. In response, Robert Adam, member of the Traditional Architecture Group, and Michael Taylor, senior partner at Hopkins, the firm that designed the Olympic velodrome, met for a discussion on hegemony, timeliness, and pastiche moderated by Guardian staffer Lanre Bakare.

Sunland Park, N.M– Martin Resendiz, mayor of a small community near Las Cruces, admitted earlier this month to signing contracts with a San Diego–based parking design firm while drunk. The company, Synthesis +, is suing the city for nonpayment. Resendiz claims the contracts were never valid since the City Council did not approve them.

A new vision of the map for London’s Tube has been posted to depict a more geographically accurate representation of the underground train system. Navigate through the map for yourself here: http://www.london-tubemap.com/.

Architect Piero Ceratti shared with us his concept design, titled ‘Eagle Nest Hut’, for a mountain hut/shelter powered by wind turbines. This alpine hut can be installed in very extreme sites while minimizing the point of contact with the rocky ground. More images and architects’ description after the break.

Joel Pirela of Miami based studio Blue Ant Studio has ingeniously reinterpreted the traditional ophthalmology exam to suit the refined tastes of designers. More after the break.

Manhattanhenge, is the term used to describe a biannual occurrence in New York City when the sun aligns with the east-west streets of Manhattan’s main grid. Adopted in 1811 the famous street grid of Manhattan, the Commissioners’ Plan, was the original design plan for the streets in which the grid plan is offset at 29.0 degrees from true east-west. Twice a year photographers gather to witness this urban solar phenomenon, when the sun sets perfectly between the skyscraper corridors and illuminates the north-south facades of the streets. Tripods and pedestrians filled the crosswalks this past Wednesday to catch a glimpse of this moment.

Víctor Enrich recently shared with us his architecture 3D illustrations and visualizations. Over the years he has experimented with a variety of mediums resulting in these 3D creations. A full description of his work and further illustrations following the break.

Adrian Lahoud and Samuel Szwarcbord shared with us their honorable mention entry for the recent Geopolitical Borders Competition organized by Think Space and judged by Teddy Cruz. This project is about two lines, one existing and one proposed. The first line is invisible. It runs horizontally from east to west across the Mediterranean Sea. Like the contour lines on a weather forecast, it bends and twists according to the vast differentials of pressure between North and South. From the perspective of the African continent, Europe holds a minimal promise of opportunity that cannot be found at home. From the point of view of Europe, North Africa represents a local pool of labor power, ready to be dipped into at will, a steady reserve of energy (increasingly solar) and kilometers of unspoiled coast ready for development. Like any bad relationship, the asymmetry is secured through structural violence. This violence must be flexible enough to accommodate the contradictions and dynamics of both parties. Changing domestic imperatives, economic demands and legal requirements form plastic limits through which the stability of the line must be coordinated.

“Made in China.” For so many in Western nations, this phrase conjures up a plethora of horrific images. There is the Human Rights argument: low wages, inhumane working conditions, and so forth. Then there is the issue of quality, as in, there is none.
First let’s talk about human rights in terms of manufacturing. The favored discourse is that Chinese factories exploit their employees and hence the resultant quality of the goods is far inferior. Sensational stories that support this conclusion always seem to cross international lines. Moreover, there are basic protestations of Human Rights’ violations and then the specter of Tibet is raised.

My old firm, the one I got laid off from almost exactly two years ago, has had another round of layoffs. I’ve lost count how many that is (over ten I think), but since it included several principles, I’m guessing that this is either a death knell or time for a major restructuring of that office.
And that got me thinking about my own situation. Again. Because if there’s one thing that triggers intense feelings when you’re unemployed, especially when it’s been a really long time, it’s hearing other people at your old firm have suffered the same sad fate.

When a major architecture critic heads for the exit, does anyone care? One would suspect most architects would hold the door open and wave him on through. Critics, after all, can be quite nasty and make one’s life work look like so much poop.
So, it depends. When Herbert Muschamp died in 2007 the collective tissue boxes of the architectural profession were emptied as architects of all stripes, especially those he championed, shed rivers of tears. Mr. Muschamp, it seems, was a critic of consequence. People listened to him. What then of his protégé, Nicolai Ouroussoff? (Hereafter, simplified to N.O.) Will be N.O. missed?
More after the break.

As the economy staggers through the pre-dawn streets of a slow and agonizing “recovery” – some economists including Robert Reich argue we are not in a recovery – it is important to remember what has been learned.
As far as architecture is concerned, the lessons learned were the same ones as in prior recessions. Maybe this time architects will not suffer from amnesia or lapse into denial when billings tick up once again. It is easy to forget how difficult things have been. People tend to just want to move on and not dwell on the past. Psychologically, people seem to just want the economy to be in a recovery – even if there is evidence to support that it is not necessarily at that stage yet. Recession this, recession that. Everybody is tired of hearing about it. I’m tired of writing about it! But it is still a reality that affects the ranks of our chosen profession. No one has been immune. Professionals at all levels of experience, whether licensed or un-licensed, domestic or international, healthcare or commercial have been impacted.
More after the break.

Focus! Focus! Focus! Why are you reading this! You should not be reading this now! Get back to work! You are being unproductive! You are DISTRACTED!
Architecture in an office environment often functions like the opposite of how it was in studio. For one, offices are businesses so there is a need for oversight, management, evaluation, assessment, leadership, discrete task assignments, meetings…the list goes on. Notice that all of these elements to running a firm somehow come down to time management and staffing issues. Leaders have to keep an eye on junior staff, not to be annoying and stand over their shoulders micro-managing them, but to stay aware of what everyone is doing and where the different aspects of complex projects stand. Of course, this also relates to project budgets.
More after the break.
Points of View (POV) is a Herman Miller series sharing architects’ perspective on design. Directed by Hello Design, POV provides five different California architects’ step by step process from approach and design development to materials choices. Architects include Leo Marmol and Ron Radziner of Marmol Radziner, Kim Coleman of Cigolle X Coleman, James Meyer of LeanArch, Jim Jennings of Jennings Architecture, and John Friedman of JFAK Architects.

The Tulane School of Architecture, theCharrette presents its May 2011 Issue. The culmination of a year with a new image for the publication, theCharette has included in this issue key architectural topics at Tulane and adjacent realms including the Richardson Memorial Hall renovations with FXFOWLE and el dorado.

The best of architects is not that they can use cool software or design buildings, or even that they can help create interesting spaces. If you think back to your school days, the best of architecture was problem-solving. You were given a challenge and then you had to think of good ways to address those challenges. That included addressing social, cultural, racial, environmental, and not least, spatial, needs.
Given the opportunity, architects use a myriad of tools and critical thinking skills to solve many different problems, not just strictly spatial ones. In fact, years ago, Guy Horton and I discussed the possibility of starting a round table or a colloquium, to brainstorm on different issues with others both in architecture and other academic fields, and to offer possible solutions.
More after the break.

According to Architecture I have what you might call a Past. I never thought I did, but there you go. I do. What I mean precisely is that at one time I had a life that did not revolve around architecture. I’m one of those suspicious Non-Architectural Background types—or a person from the realm of the Non-Architectural Background.
Architecture has found ways to accommodate people like me, but at times it is still an uncomfortable accommodation. Architecture likes to view itself as cosmopolitan, cultured, and intellectual, but when it comes face to face with individuals who have educations and experiences of non-architectural sorts it doesn’t always know what to do with us.
More after the break.