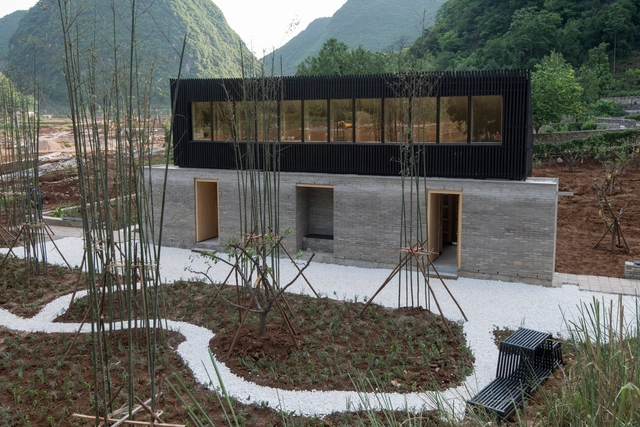
Concrete
Interior SS / Didonè Comacchio Architects
https://www.archdaily.com/899466/interior-ss-didone-comacchio-architectsRayen Sagredo
Synode / mmArchitects

-
Architects: mmArchitects
- Area: 149 m²
- Year: 2016
-
Manufacturers: Alphacan, Tiger stone
-
Professionals: Kyoungdo ENG
https://www.archdaily.com/900613/synode-mmarchitectsDaniel Tapia
URSIDE Hotel & Café / URSIDE
https://www.archdaily.com/900263/urside-hotel-and-cafe-urside舒岳康
Casa Júlia / Guillem Carrera

-
Architects: Guillem Carrera
- Area: 105 m²
- Year: 2018
https://www.archdaily.com/900193/casa-julia-guillem-carreraDaniel Tapia
Barclays Center / SHoP Architects

-
Architects: SHoP Architects
- Area: 675000 ft²
- Year: 2012
-
Manufacturers: Island Exterior Fabricators, Terrazzo & Marble, Cascade Architectural, 1212 Studio, Ceramica Sant'Agostino, +7
-
Professionals: Thornton Tomasetti, Acoustical Design Group, Pentagram, WJHW, e4, +11
https://www.archdaily.com/900593/barclays-center-shop-architectsPilar Caballero
The Otto M. Budig Theater / GBBN

-
Architects: GBBN
- Area: 24640 m²
- Year: 2017
-
Manufacturers: Concret Doctor, FilzFelt, Fitzgerald Formliners, Mansion Hill, Pac-Clad, +1
-
Professionals: Schuler Shook, Bayer Becker, Heapy Engineering, Kierkegaard Associates, Messer, +1
https://www.archdaily.com/900171/the-otto-m-budig-theater-gbbnRayen Sagredo
Soriano House / Beyt Architects + BAC Estudio de Arquitectura

-
Architects: Bac Estudio de Arquitectura, Beyt Architects
- Year: 2018
-
Manufacturers: Vibia, SANTOS, Schotten & Wood
https://www.archdaily.com/900519/soriano-house-beyt-architectsRayen Sagredo
Brzeg Dolny / NA NO WO architekci

-
Architects: NA NO WO architekci
- Area: 71 m²
- Year: 2016
-
Manufacturers: Ceramiche Refin, Boen, CHORS, CONCRETEART, Cifre ceramica, +2
https://www.archdaily.com/896966/brzeg-dolny-na-no-wo-architekciRayen Sagredo
Lantern House / atelier NgNg

-
Architects: atelier NgNg
- Area: 234 m²
- Year: 2018
-
Manufacturers: Jotun, LG Electronics, Toto, Vietceramics
https://www.archdaily.com/900701/lantern-house-atelier-ngngDaniel Tapia
Toyama Kirari / Kengo Kuma and Associates

-
Architects: Kengo Kuma and Associates
- Area: 26792 m²
- Year: 2015
https://www.archdaily.com/900661/toyama-kirari-kengo-kuma-and-associatesPilar Caballero
The Louna Architects Bookshop / The Scarcity and Creativity Studio

-
Architects: The Scarcity and Creativity Studio
- Area: 50 m²
- Year: 2018
https://www.archdaily.com/900698/the-louna-architects-bookshop-the-scarcity-and-creativity-studioDaniel Tapia
Quarry House / Finnis Architects

-
Architects: Finnis Architects
- Year: 2017
-
Manufacturers: Hansgrohe, Sculptform, Bamstone, First Choice Warehouse, Qasair, +1
-
Professionals: Carmel Iudica
https://www.archdaily.com/900653/quarry-house-finnis-architectsRayen Sagredo
L&M DESIGN LAB Shanghai Office / L&M DESIGN LAB

-
Architects: L&M DESIGN LAB
- Area: 70 m²
- Year: 2018
https://www.archdaily.com/900452/l-and-m-design-lab-l-and-m-design-lab罗靖琳 - Jinglin Luo
Water Street / Rob Paulus Architects

-
Architects: Rob Paulus Architects
- Area: 1723 ft²
- Year: 2012
-
Manufacturers: Fiber Cement Rain Screen, Krausch, Myers Group, Ocotillo Concrete, Wents and Patrick Construction
https://www.archdaily.com/899509/water-street-rob-paulus-architectsPilar Caballero
Deane’s House / Horton Harper Architects

-
Architects: Horton Harper Architects
- Area: 1600 ft²
- Year: 2016
-
Manufacturers: Andersen Windows & Doors, Chas Svek, James Hardie, Tamlyn, VaproShield
-
Professionals: I.A. Lewin & Associates, Javorek Architectural Metals
https://www.archdaily.com/899039/deanes-house-horton-harper-architectsDaniel Tapia
Castro House / Aguirre Arquitetura
https://www.archdaily.com/900336/castro-house-aguirre-arquiteturaPilar Caballero
GDH Apartment Building / idA buehrer wuest architekten sia ag

-
Architects: idA buehrer wuest architekten sia ag
- Area: 1388 m²
- Year: 2018
-
Manufacturers: Swisspearl, Schenker Storen, EGOKIEFER, MPV Handels AG, Photovoltaic Module
-
Professionals: 3-Plan Haustechnik AG, Frei Ingenieurbüro
https://www.archdaily.com/899340/gdh-apartment-building-ida-buehrer-wuest-architekten-sia-agPilar Caballero
Designing a new home for a blind client / So & So Studio

-
Architects: So & So Studio
- Area: 232 m²
- Year: 2018
-
Manufacturers: Falmec, Florim, Franke, Kardamov, LARIO, +1
https://www.archdaily.com/897946/teaching-a-blind-client-how-to-read-her-new-home-so-and-so-studioRayen Sagredo


























































































