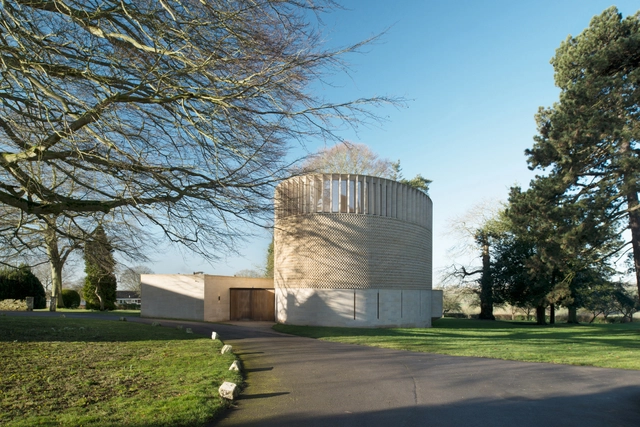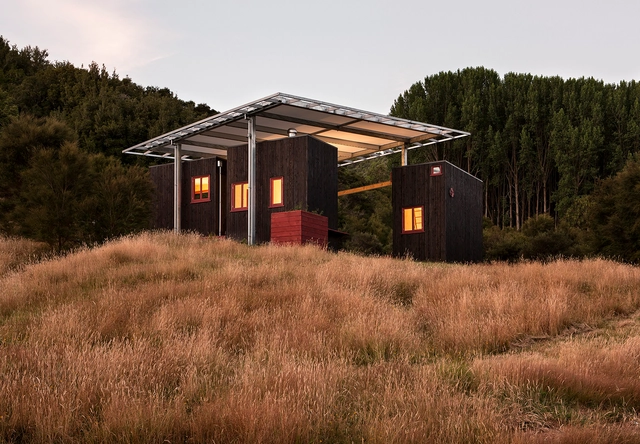-
ArchDaily
-
Featured
Featured
https://www.archdaily.com/611437/selcuk-ecza-headquarters-tabanlioglu-architectsKaren Valenzuela
https://www.archdaily.com/612511/tea-seed-oil-plant-imagine-architectsCristian Aguilar
https://www.archdaily.com/612442/casa-vib-estudio-baboCristian Aguilar
https://www.archdaily.com/610171/facade-renovation-for-no-8-building-atelier-archmixingKaren Valenzuela
https://www.archdaily.com/611186/bishop-edward-king-chapel-niall-mclaughlin-architectsKaren Valenzuela
https://www.archdaily.com/611216/nakanosawa-project-ryo-yamadaKaren Valenzuela
https://www.archdaily.com/607981/contemporary-art-space-in-the-old-convent-of-madre-de-dios-sol89Karen Valenzuela
https://www.archdaily.com/610622/hadaway-house-patkau-architectsDaniel Sánchez
https://www.archdaily.com/609675/ngrs-recruiting-company-hq-crosby-studiosKaren Valenzuela
https://www.archdaily.com/609807/the-youth-wing-for-art-education-entrance-courtyard-ifat-finkelman-deborah-warschawskiKaren Valenzuela
https://www.archdaily.com/608175/pik-residence-metropoliformDaniel Sánchez
https://www.archdaily.com/606981/roof-over-the-walls-of-the-old-banos-church-brownmenesesKaren Valenzuela
https://www.archdaily.com/608020/garden-house-vecsey-schmidt-architektenDaniel Sánchez
https://www.archdaily.com/604775/house-in-arrifana-pedro-henriqueCristian Aguilar
https://www.archdaily.com/605466/villa-criss-cross-envelope-ofis-architectsDiego Hernández
https://www.archdaily.com/603482/house-between-the-trees-sebo-lichy-architectsKaren Valenzuela
https://www.archdaily.com/603381/longbush-ecosanctuary-welcome-shelter-sarosh-mulla-designCristian Aguilar
https://www.archdaily.com/603746/in-praise-of-shadows-pitsou-kedem-architectsCristian Aguilar
Did you know?
You'll now receive updates based on what you follow! Personalize your stream and start following your favorite authors, offices and users.













