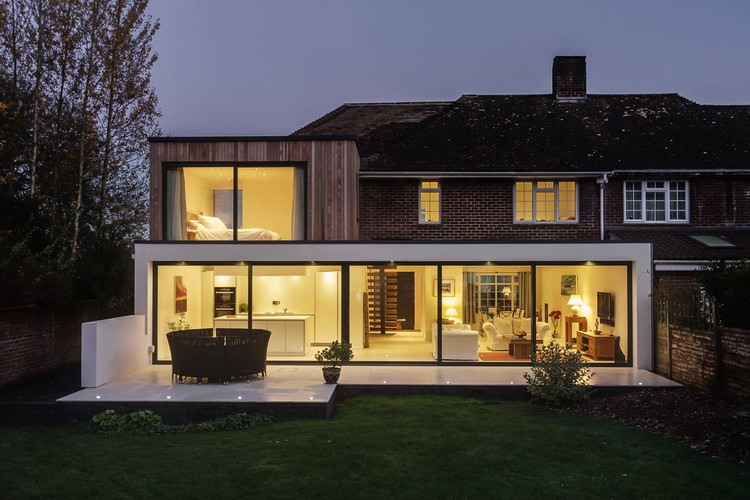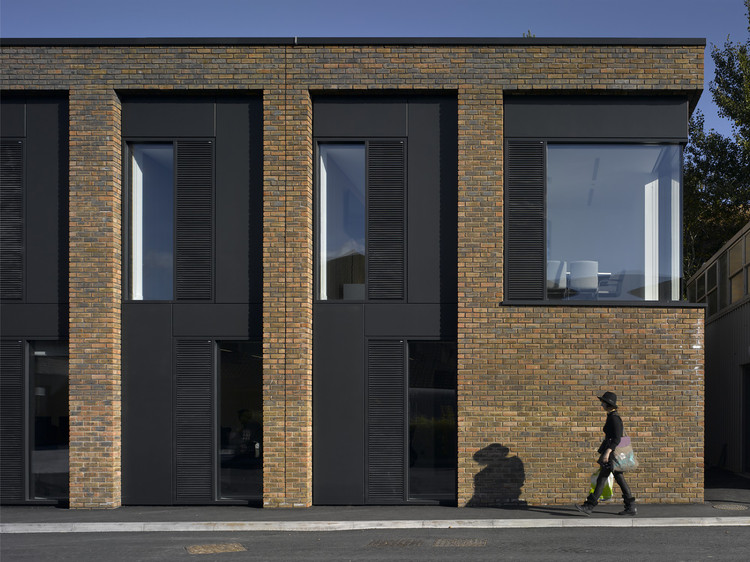
-
Architects: Adam Knibb Architects
- Year: 2015
-
Manufacturers: IDSystems, d+b
-
Professionals: Winchester Builders & Decorators Ltd





.jpg?1450058071)
Simon_Kennedy.jpg?1450230293)





AndrewLee_1.jpg?1448934063)

Will Alsop’s practice aLL Design has revealed the plans for its new 15-story residential tower in Vauxhall’s new arts district on Newport Street in south London. The project, called The Beacon, was commissioned by Newport Street Projects (NSP), which was formed solely for the development of the up-and-coming area.
The Beacon will be 1,735 square meters, with a narrowed footprint at the ground level, giving back 38% of street-level space to be used as public seating, landscaping, and permanent art installations.




_Keith_Hunter.jpg?1447774875)