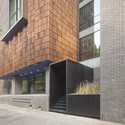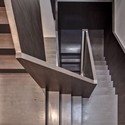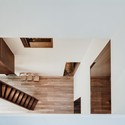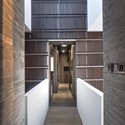
Huangpu River Banks Development just selected Inbo and NITA's proposal as the winning design for the master plan for the sustainable large scale Xin Hua Pudong waterfront development in the very heart of Shanghai. Located on the Huangpu River, their low-cardon, 45ha development entails a marina and a green riverside park with a mixed urban program as the green fingers of the park penetrate and interact with the surrounding urban area. More images and architects’ description after the break.























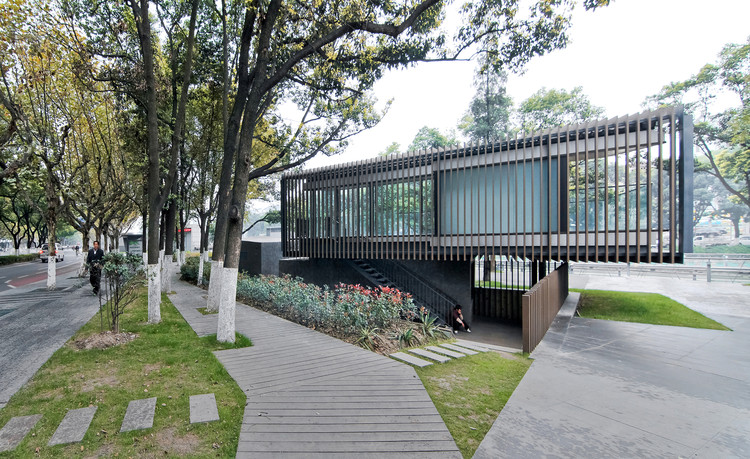






























.jpg?1414589158)
.jpg?1414589141)
.jpg?1414589161)

.jpg?1414589181)











