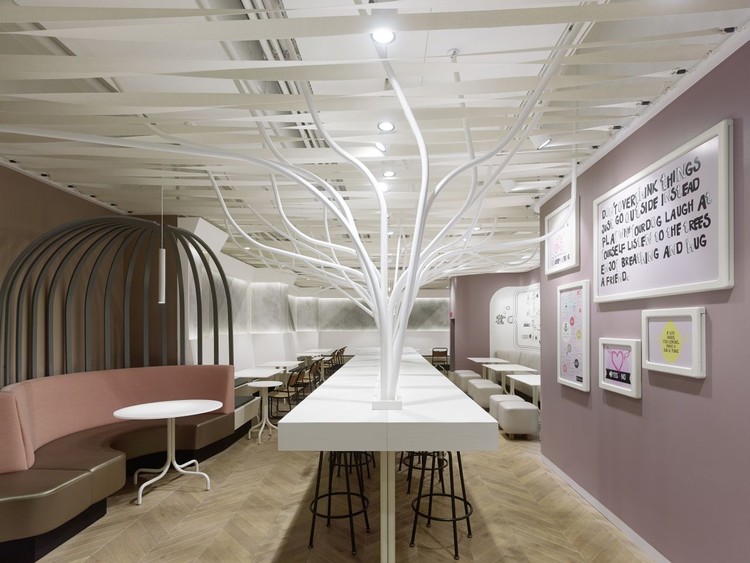
-
Architects: L3P Architects
- Year: 2014











Iconic for its floating steel roof and brightly colored panels, the Pavillon Le Corbusier is the last building Le Corbusier designed before his death in 1965. Completed in 1967, the building stands as a testament to Corbusier’s renaissance genius as an architect, painter, and sculptor. It does so both intentionally, as it is an exhibition space for his life’s work, and naturally, as it is a building masterfully designed. Interestingly, the building diverges in some ways from the style responsible for his renown – concrete, stone, uniform repetition, etc. It celebrates the use of steel, with which he explored prefabrication and assembly, and a freedom through modularity, in which the plan is completely open but infinitely adaptable.



