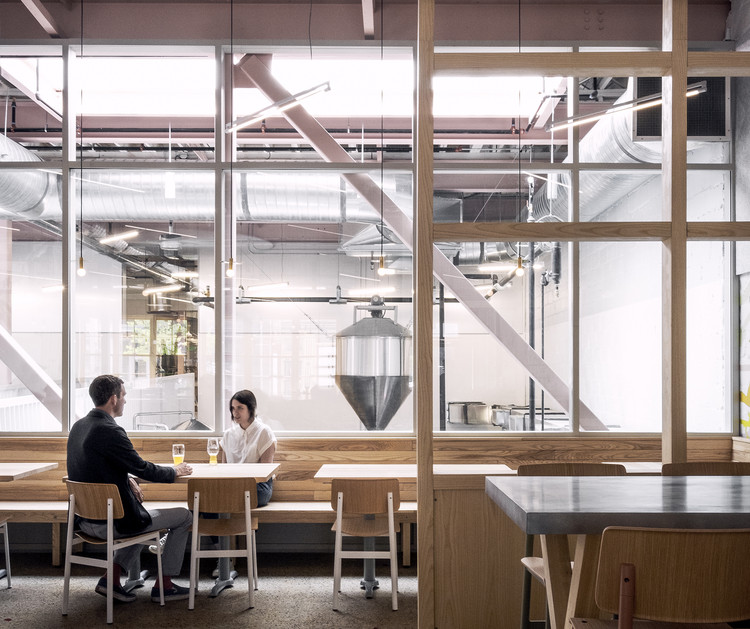
John H. Daniels Faculty of Architecture, Landscape, and Design Launches
New Gallery with Inaugural Installation: NEW CIRCADIA (adventures in mental spelunking)
New Circadia transforms the Daniels Faculty’s new 3,000-square-metre Gallery into a metaphoric cave – a soft utopia designed as an antidote to our technologically-infused lives.
Have our tech-infused lives caused us to forget the benefits and pleasures of losing ourselves in states of repose and reverie?
The Daniels Faculty is pleased to launch the Architecture and Design Gallery, a unique, experimental space — the only gallery of its kind in Toronto — located in the lower level of the




























.jpg?1566508313&format=webp&width=640&height=580)
.jpg?1566509147)
.jpg?1566508880)
.jpg?1566508818)
.jpg?1566508332)
.jpg?1566508313)




















































