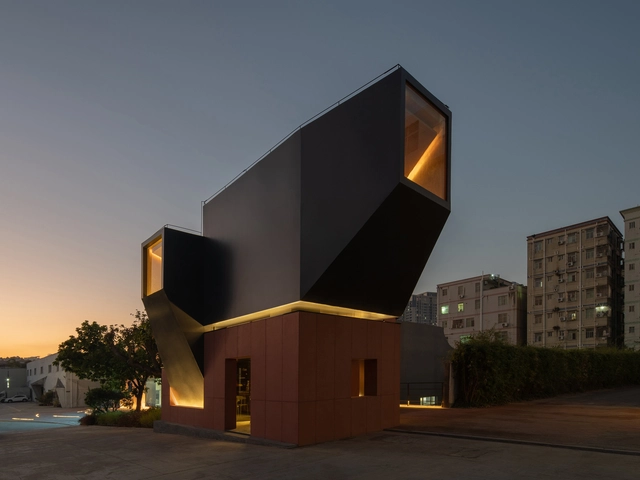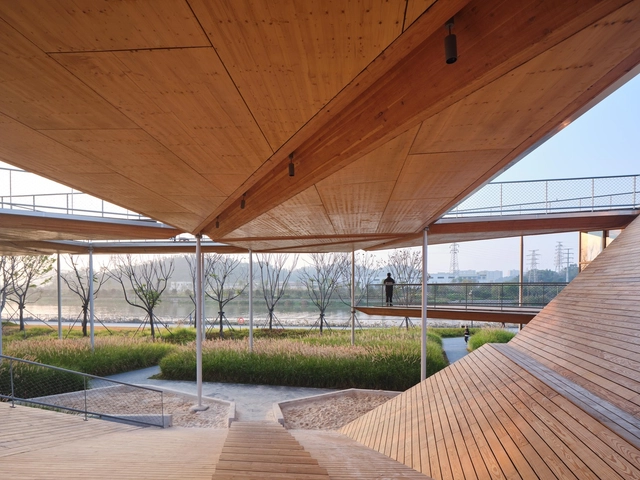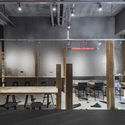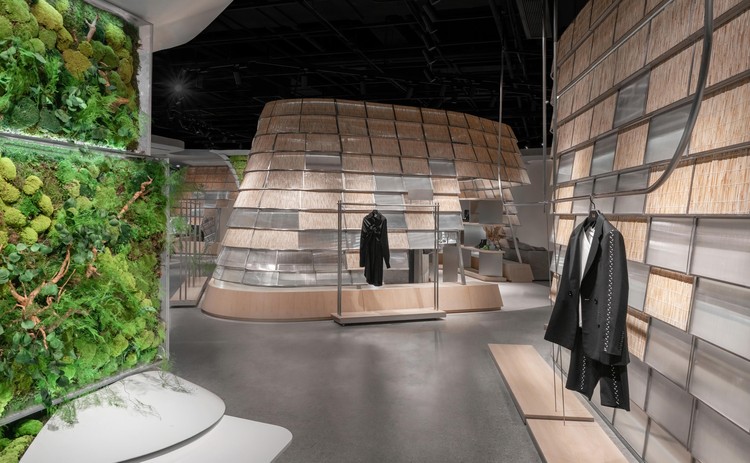
Shenzhen: The Latest Architecture and News
Shenzhen Foreign Language School Baoan Campus / CAPOL

https://www.archdaily.com/985880/shenzhen-foreign-language-school-baoan-campus-capolCollin Chen
South University of Science and Technology Campus (SUSTC) Phase II / Architecturestudio

-
Architects: architecturestudio
- Area: 46477 m²
- Year: 2020
-
Manufacturers: 墙煌 Alucosuper, 大师漆 PPG, 新嘉理 - ceramic
https://www.archdaily.com/985769/south-university-of-science-and-technology-campus-sustc-phase-ii-architecture-studioCollin Chen
CM Office in Nantou Old Town / CM Design

-
Architects: CM Design
- Area: 305 m²
- Year: 2021
-
Manufacturers: Dongguan Zaoxin Metal Materials Co., Ltd., Foshan Xinshen ceramics Co.,Ltd., Guangzhou Yuanhai Architectural Materials Co.,Ltd., Shenzhen Lizhiyuan Architectural Technology Co.,Ltd., Shenzhen Ou Si Luo Shell technology Co., Ltd.
-
Professionals: West construction, Jiangxin Jian Zao
https://www.archdaily.com/985700/cm-office-in-nantou-old-town-cm-designCollin Chen
Qilin Middle School / YUANISM ARCHITECTS

-
Architects: YUANISM ARCHITECTS
- Area: 64125 m²
- Year: 2021
https://www.archdaily.com/985630/qilin-middle-school-yuanism-architectsCollin Chen
Landscape Design of Hony Tower / ASPECT Studios

-
Landscape Architects: ASPECT Studios
- Area: 7811 m²
- Year: 2021
https://www.archdaily.com/984372/landscape-design-of-hony-tower-aspect-studiosCollin Chen
Shenzhen International Low-carbon City Convention and Exhibition Center / TJAD Original Design Studio

-
Architects: TJAD Original Design Studio
- Area: 24400 m²
- Year: 2021
https://www.archdaily.com/983716/upgrading-of-shenzhen-international-low-carbon-city-convention-and-exhibition-center-tjad-original-design-studioCollin Chen
DADE Gallery / Aether Architects
https://www.archdaily.com/981737/dade-gallery-aether-architectsCollin Chen
One Excellence / Farrells

-
Architects: Farrells
- Area: 757000 m²
- Year: 2019
-
Professionals: MVA Asia, GD-Lighting Design, China Construction Third Engineering Bureau
https://www.archdaily.com/980740/one-excellence-farrellsBianca Valentina Roșescu
Pavilion in the Woods / TJAD Original Design Studio

-
Architects: TJAD Original Design Studio
- Area: 100 m²
- Year: 2020
-
Professionals: CR Land Group. Ltd.
https://www.archdaily.com/980318/pavilion-in-the-woods-tjad-original-design-studioCollin Chen
Renovation of Shenzhen Pingshan Sculptural Art & Creative Park / Atelier XI

-
Architects: Atelier XI
- Area: 30000 m²
- Year: 2021
-
Manufacturers: Benjamin Moore, Jian Long, NEW ELEMENT
https://www.archdaily.com/980251/renovation-of-shenzhen-pingshan-sculptural-art-and-creative-park-atelier-xiCollin Chen
Dream Glow Pavilion / Daxing Jizi Design

-
Architects: Daxing Jizi Design
- Area: 270 m²
- Year: 2021
-
Professionals: Shenzhen Mantangcai Engineering Co. Ltd.
https://www.archdaily.com/979850/dream-glow-pavilion-daxing-jizi-designCollin Chen
The Wing of Swallow / TJAD Original Design Studio

-
Architects: TJAD Original Design Studio
- Area: 940 m²
- Year: 2020
-
Professionals: CR Land Group. Ltd.
https://www.archdaily.com/960203/the-wing-of-swallow-tjad-original-design-studioYu Xin Li
Shenzhen Lotus Water Culture Base and Ground Level of Honghu Park Water Purification Plant / NODE Achitecture & Urbanism

-
Architects: NODE Achitecture & Urbanism
- Area: 34160 m²
- Year: 2021
-
Professionals: Shenzhen Light Program Technology Co. LTD
https://www.archdaily.com/978392/landscape-design-for-shenzhen-lotus-water-culture-base-and-ground-level-of-honghu-park-water-purification-plant-node-achitecture-and-urbanismCollin Chen
Eastern Greater Bay Area Experimental School / CMAD Architects

-
Architects: CMAD Architects
- Area: 66837 m²
- Year: 2021
-
Professionals: CSCEC China Construction First Group Co. Ltd., Shenzhen Jeffrey Design
https://www.archdaily.com/977746/eastern-greater-bay-area-experimental-school-cmad-architectsXiaohang Hou
Nantou City Guesthouse / Neri&Hu Design and Research Office
.jpg?1646132430&format=webp&width=640&height=580)
-
Architects: Neri&Hu Design and Research Office
- Area: 1370 m²
- Year: 2021
https://www.archdaily.com/977730/nantou-city-guesthouse-neri-and-hu-design-and-research-officeCollin Chen
OneAvenue Flagship Store of TFD / PMT Partners

-
Interior Designers: PMT Partners
- Area: 500 m²
- Year: 2021
-
Manufacturers: Guangzhou Zhishang clothing props display, Shenzhen Anheju Decoration Engineering Co., LTD
https://www.archdaily.com/977154/oneavenue-flagship-store-of-tfd-pmt-partnersXiaohang Hou
Guosen Securities Tower / Studio Fuksas

-
Architects: Studio Fuksas
- Area: 60000 m²
- Year: 2021
https://www.archdaily.com/975838/guosen-securities-tower-studio-fuksasCollin Chen
















































.jpg?1649939992)
.jpg?1649940082)
.jpg?1649940111)












__张超.jpg?1647175379)









.jpg?1646132449)
.jpg?1646132465)
.jpg?1646132525)
.jpg?1646132477)
.jpg?1646132430)















