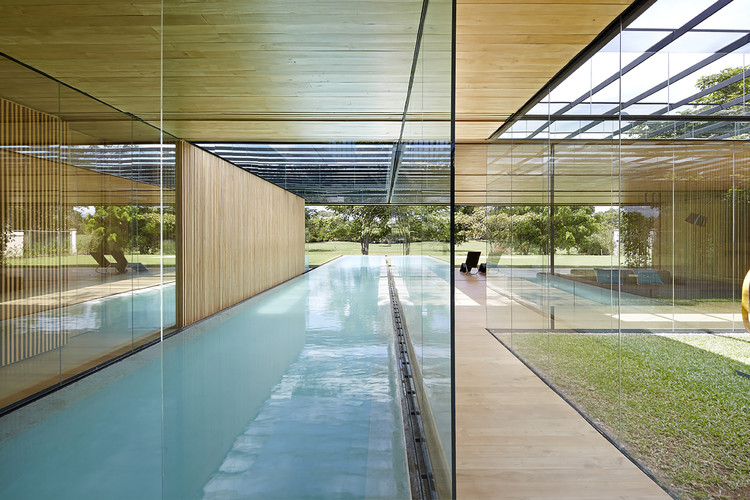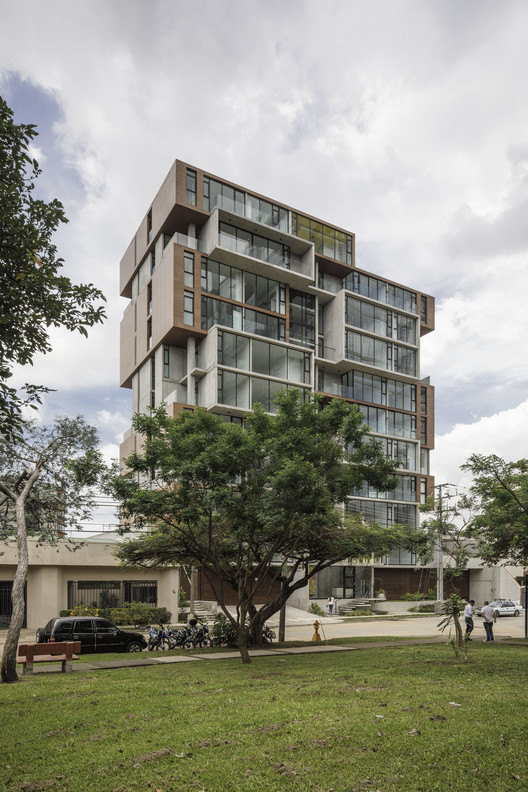
San José: The Latest Architecture and News
AD I 28 House / KMA. Katia Marten Arquitectos

-
Architects: KMA. Katia Marten Arquitectos
- Area: 255 m²
- Year: 2022
-
Manufacturers: Dekora, Franz Viegener, Kasa Koncept, Livistona, Lube, +2
https://www.archdaily.com/1002210/ad-i-28-house-kma-katia-marten-arquitectosAndreas Luco
Gardenia Apartments / Studio Saxe

-
Architects: Studio Saxe
- Area: 5544 m²
- Year: 2021
-
Professionals: Prodeyco, Sotela Alfaro LTD, CIEM, Saxe Landscape
https://www.archdaily.com/979929/gardenia-apartments-studio-saxePaula Pintos
Piedmont Hills High School Science and Life Skills Complex / LPA

-
Architects: LPA
- Area: 16500 m²
- Year: 2018
-
Manufacturers: Morin Corp., C.H.I. Overhead Doors, Carrier, James Hardie, Kawneer, +1
-
Professionals: Charles M. Salter
https://www.archdaily.com/969697/piedmont-hills-high-school-science-and-life-skills-complex-lpaValeria Silva
Carazo Architecture Office / Carazo Arquitectura

-
Architects: Carazo Arquitectura
- Area: 457 m²
- Year: 2019
https://www.archdaily.com/957902/carazo-architecture-office-carazo-arquitecturaValeria Silva
CDK GLOBAL Offices / modulus

-
Architects: modulus
- Area: 76000 ft²
- Year: 2020
-
Professionals: Universal Structural Engineers
https://www.archdaily.com/950964/cdk-global-offices-modulusPilar Caballero
The Pavilion / Feldman Architecture
.jpg?1590717641)
-
Architects: Feldman Architecture
- Year: 2018
-
Manufacturers: AutoDesk, BoConcept, Subzero/Wolf, CastConnex, Cerno, +5
-
Professionals: TS Civil Engineering, Arterra Landscape Architects, FTF Engineering, Groza Construction
https://www.archdaily.com/940628/the-pavilion-feldman-architectureValeria Silva
INOUT House / Joan Puigcorbé

-
Architects: Joan Puigcorbé
- Area: 651 m²
- Year: 2015
-
Professionals: MKBstudio
https://www.archdaily.com/634203/inout-house-joan-puigcorbeKaren Valenzuela
Patios House / Rama Estudio
https://www.archdaily.com/922513/patios-house-rama-estudioClara Ott
Qalma Building / Carazo Arquitectura

-
Architects: Carazo Arquitectura
- Area: 9280 m²
- Year: 2019
https://www.archdaily.com/918220/qalma-building-carazo-arquitecturaClara Ott
Casa Lasso / RAMA estudio
https://www.archdaily.com/910996/casa-lasso-rama-estudioRayen Sagredo
Adobe Headquarters Renovation / Gensler

-
Architects: Gensler
- Year: 2017
-
Manufacturers: Decoustics, Designtex, Interface, FilzFelt
-
Professionals: ACCO Engineered Systems, Devcon, Charles M Salter Associates, Cupertino Electric Inc, Kier & Wright, +6
https://www.archdaily.com/889925/adobe-headquarters-renovation-genslerRayen Sagredo
Van der Laat & Jiménez Construction Company HQ / Fournier_Rojas Arquitectos

-
Architects: Fournier_Rojas Arquitectos
- Area: 1000 m²
- Year: 2009
-
Manufacturers: Euromobilia, Macopa, Revere
https://www.archdaily.com/883922/van-der-laat-and-jimenez-construction-company-hq-fournier-rojas-arquitectosCristobal Rojas
Twix House / Studio RED

-
Architects: Studio RED
- Area: 250 m²
- Year: 2015
-
Manufacturers: Aceros Roag, METALCO, Panacor
-
Professionals: Ingeniería Cañas, Guevara Cardenas + Partners
https://www.archdaily.com/878070/twix-house-studio-redRayen Sagredo
ONE Apartment Building / JSARQ

-
Architects: JSARQ
- Area: 4000 m²
- Year: 2017
-
Manufacturers: Extralum, Lesco Wood, Veneta Cucine
-
Professionals: BA Ingeniería
https://www.archdaily.com/879140/one-apartment-building-jsarqDaniel Tapia
Cottage La Angela / Estudio Cella
https://www.archdaily.com/769449/cottage-la-angela-estudio-cellaKaren Valenzuela




























.jpg?1590717324)
.jpg?1590717516)
(1).jpg?1590717454)
.jpg?1590717544)







































