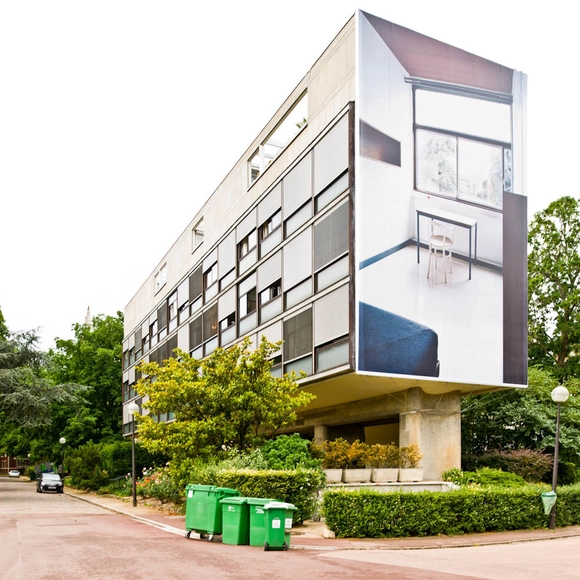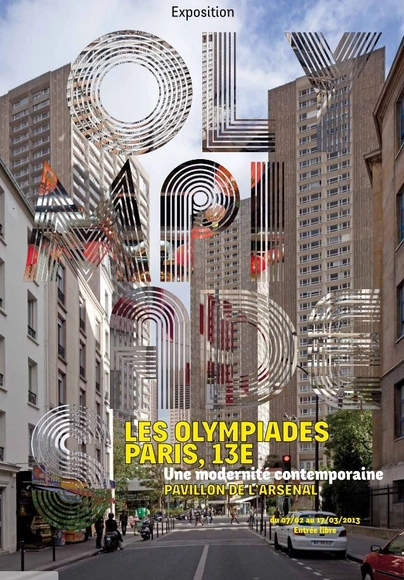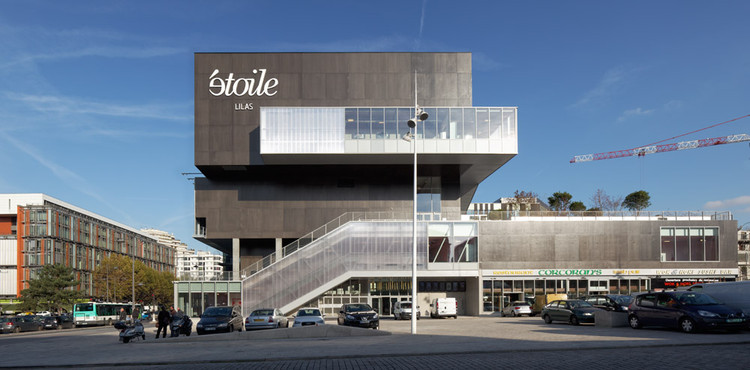
In 1930, Le Corbusier was tasked with designing a dormitory that would house Swiss students at the Cité Internationale Universitaire in Paris. At first the architect and Pierre Jeanneret, his partner at the time, refused to take on the project due to tensions with the Swiss after their handling of the architects' proposal for the League of Nations competition. Eventually, however, they agreed to see it through and worked on a very limited budget, which led the building to become a summation of Le Corbusier's modern principles, forcing him to focus on dwelling before all else.













































CWeiner_HD.jpg?1413952199&format=webp&width=640&height=580)
CWeiner_HD.jpg?1413952202)
CWeiner_HD.jpg?1413952207)
CWeiner_HD.jpg?1413952220)
CWeiner_HD.jpg?1413952240)
CWeiner_HD.jpg?1413952199)









































