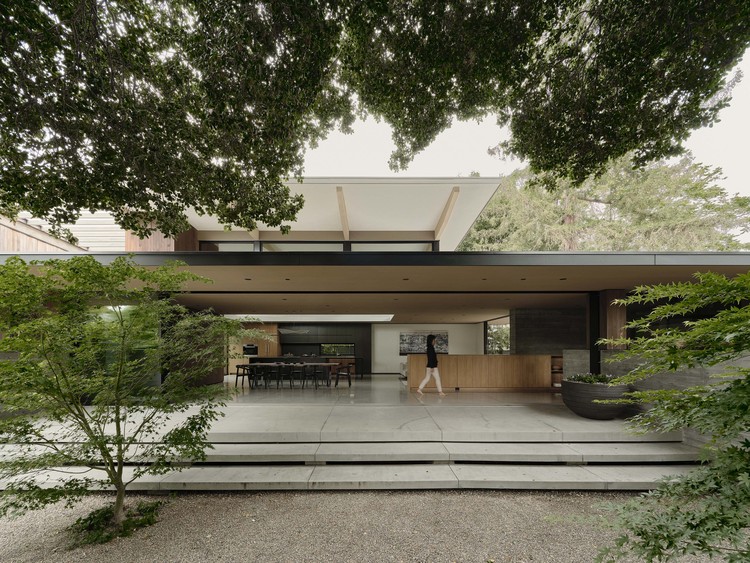-
ArchDaily
-
Palo Alto
Palo Alto: The Latest Architecture and News
https://www.archdaily.com/999861/eichler-house-gustave-carlson-designPaula Pintos
https://www.archdaily.com/986507/stanford-university-school-of-medicine-center-for-academic-medicine-hokValeria Silva
https://www.archdaily.com/979544/art-house-buttrick-projects-architecture-plus-designPilar Caballero
 © Richard Barnes
© Richard Barnes



 + 20
+ 20
-
- Area:
26756 m²
-
Year:
2020
-
Manufacturers: Vanceva, Alu-Skin, Bobrick, Carlisle SynTec, Geometrix, +6Guardian, Italics, Reynobond, Sherman Williams, Shüco, View Glass-6
https://www.archdaily.com/952756/innovation-curve-technology-park-at-stanford-research-park-form4-architectureCollin Chen
 © Joe Fletcher
© Joe Fletcher



 + 20
+ 20
-
- Area:
4289 ft²
-
Year:
2019
-
Manufacturers: Neolith, Western Window Systems, Grohe, Miele, VELUX Group, +12A Pellizzari Concrete, Acor, Goldengate Door, InSinkErator, Kohler, Mueller Nicholls, NEWPORT BRASS, Rocky Mountain Hardware, Toto, VG Alaskan, Victoria & Albert, West Coast Architectural-12 -
https://www.archdaily.com/934844/the-sanctuary-house-feldman-architecturePaula Pintos
https://www.archdaily.com/930516/cache-me-if-you-can-installation-freelandbuckPaula Pintos
Videos
 © Matthew Millman
© Matthew Millman



 + 17
+ 17
-
- Area:
6740 ft²
-
Year:
2018
-
Manufacturers: AutoDesk, Cosentino, Dornbracht, Enscape, Miele, +7Boffi, Brombal, Bulthaup, CoorItalia, Dunn Edwards, Kolumba, PIETRA SERENA-7 -
https://www.archdaily.com/928674/waverley-house-ehrlich-architectsAndreas Luco
 © Adam Rouse
© Adam Rouse



 + 10
+ 10
-
- Area:
5870 ft²
-
Year:
2017
-
Manufacturers: Hansgrohe, FSB Franz Schneider Brakel, Miele, Accurate Cabinets, Artemide, +9Corian, Fleetwood, InSinkErator, Kohler, Lindsey Adelman, Nemetschek, Trimble, Vola, Zephyr-9 -
https://www.archdaily.com/920922/tree-house-aidlin-darling-designPaula Pintos
https://www.archdaily.com/870365/stanford-apple-store-bohlin-cywinksi-jacksonRayen Sagredo
https://www.archdaily.com/786168/stanford-university-central-energy-facility-zgf-architectsFlorencia Mena
https://www.archdaily.com/415879/skype-hq-design-blitzJonathan Alarcón
https://www.archdaily.com/374389/tp-h-residence-jermyn-manthripragadaFernanda Castro
https://www.archdaily.com/302609/freidenrich-center-for-translational-research-wrns-studioDaniel Sánchez
https://www.archdaily.com/142900/aol-offices-studio-o-aAndrew Rosenberg
https://www.archdaily.com/34602/facebook-offices-oa-studioDavid Basulto














