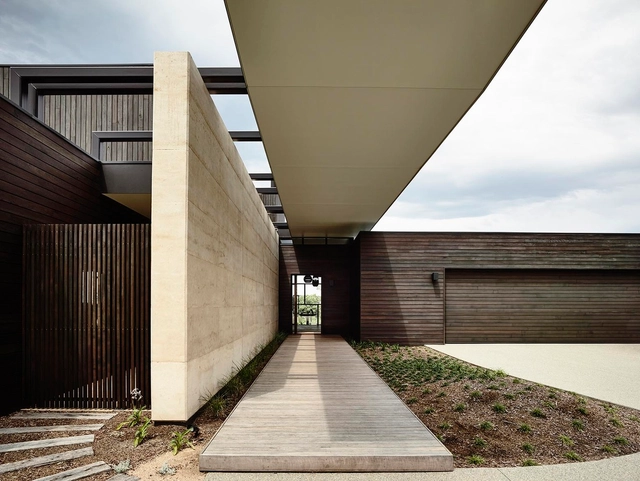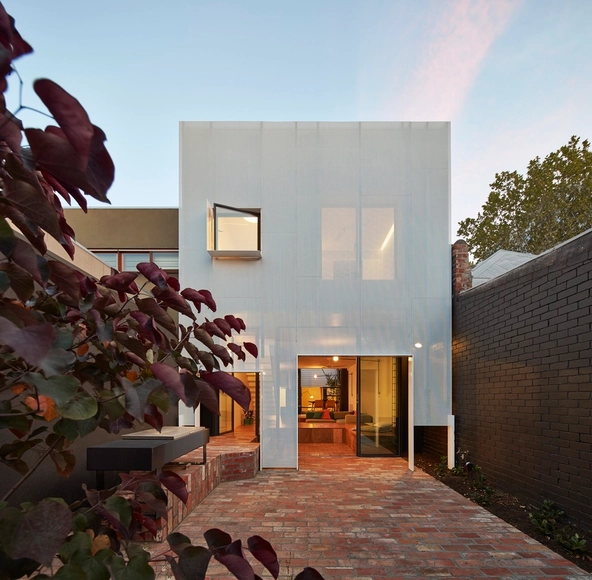
-
Architects: FMD Architects
- Year: 2015
-
Professionals: OPS Engineers






From photographer Bob Munro comes a new project called Tectonic Poetry. Resulting from an ongoing interest in urban scenes, architecture and the built environment, it focuses on the architectural surrounds of Melbourne’s Federation Square Atrium.





Beyonce's Ghost has inspired plans for a curvaceous, 226-meter-tall in Melbourne. Designed by Elenberg Fraser, the dubbed "Premier Tower" has received planning permission and will be built at 134 Spencer Street, adjacent to the Southern Cross station.
According to the architects, the mixed-use project's "complex form" was shaped by climatic restraints and after "Beyonce's moving body" seen in her recent music video Ghost. It is set to rise 68-stories on a stepped podium in the city's central business district. Once complete, it will house 660 apartments, a 160-room hotel, and retail space.

_rw.jpg?1435726887&format=webp&width=640&height=580)
