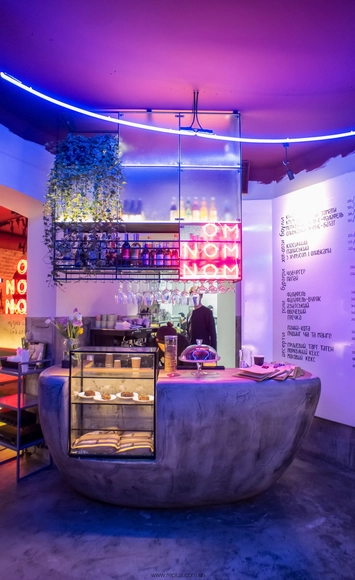
Lviv: The Latest Architecture and News
Сukiernia Pastry Shop / YOD Group
https://www.archdaily.com/1016473/sukiernia-pastry-shop-yod-groupPaula Pintos
Ateliers Nadvorie / Sadovsky & Architects

-
Architects: Sadovsky & Architects
- Area: 815 m²
- Year: 2023
https://www.archdaily.com/1014139/ateliers-nadvorie-sadovsky-and-architectsPilar Caballero
Square Tower of the Lviv Citadel / Architecture Studio Symmetry

-
Architects: Architecture Studio Symmetry
- Area: 2560 m²
- Year: 2023
-
Manufacturers: Arsenal center, Betoomore, Kone, Prana
-
Professionals: Ltd Technobud, Ltd Peredzvin, Luminal, PP Specmaterialy
https://www.archdaily.com/1009126/square-tower-of-the-lviv-citadel-architecture-studio-symmetryAndreas Luco
Guculska Apartment / replus design bureau

-
Architects: replus design bureau
- Year: 2019
-
Manufacturers: Laufen, Custom made floor, Flos, Linea Light Group, Viadrus
https://www.archdaily.com/943458/guculska-apartment-replus-design-bureauPilar Caballero
Memorial to the Heavenly Hundred Heroes / Guess Line Architects

-
Architects: Guess Line Architects
- Area: 9140 m²
- Year: 2019
-
Manufacturers: Licht Forum, Linea Light Group, SSAB
-
Professionals: Olha Oshust, Galmetalzinc, TVD
https://www.archdaily.com/985926/memorial-to-the-heavenly-hundred-heroes-guess-line-architectsBianca Valentina Roșescu
Radio Garage / studio architecture & design O.M.SHUMELDA
.jpg?1627000722&format=webp&width=640&height=580)
-
Architects: studio architecture & design O.M.SHUMELDA
- Area: 167 m²
- Year: 2021
-
Manufacturers: JUNG, AMF, Aluprof, Simas
https://www.archdaily.com/965590/radio-garage-studio-architecture-and-design-omshumeldaValeria Silva
MAD Bars House / YOD Group
https://www.archdaily.com/959738/mad-bars-house-yod-groupValeria Silva
Bankhotel / KUDIN architects

-
Architects: KUDIN architects
- Area: 8000 m²
- Year: 2018
-
Manufacturers: GIRA, B&B Italia, Duravit, Flou, Alternotti, +17
-
Professionals: Enerhomontazhventylyatsiya, PP Volodar-Market, PP Lagush & Co
https://www.archdaily.com/957043/bankhotel-kudin-architectsValeria Silva
Late Breakfast Club / LIS design studio

-
Architects: LIS design studio
- Area: 120 m²
- Year: 2019
https://www.archdaily.com/957240/late-breakfast-club-lis-design-studioAndreas Luco
103_LMMC Municipal Art Centre / Replus Bureau

-
Architects: replus design bureau
- Area: 280 m²
- Year: 2020
-
Manufacturers: Fundermax, Encore lightning, Terazzo concrete floor
https://www.archdaily.com/954031/103-lmmc-municipal-art-centre-replus-bureauValeria Silva
OM NOM NOM Vegan Cafe / replus design bureau

-
Architects: replus design bureau
- Area: 380 m²
- Year: 2019
-
Professionals: dobro design studio, Mayer Trade, IQdim, Gorchyn Luxury Concept House
https://www.archdaily.com/947901/om-nom-nom-vegan-cafe-replus-design-bureauValeria Silva
2 in 1 Apartment / studio architecture & design O.M.SHUMELDA

-
Architects: studio architecture & design O.M.SHUMELDA
- Area: 105 m²
- Year: 2019
-
Manufacturers: Adobe, Devit, Gushka, Ikea
https://www.archdaily.com/929833/2-in-1-apartment-studio-architecture-and-design-omshumeldaDaniel Tapia
Opera Loft Corner / OM Shumelda

-
Architects: OM Shumelda
- Area: 56 m²
- Year: 2017
-
Manufacturers: Laufen, Ikea, ceramika Pilch
https://www.archdaily.com/892219/opera-loft-corner-om-shumeldaPilar Caballero
Inspe Office / replus design bureau

-
Architects: replus design bureau
- Area: 305 m²
- Year: 2017
https://www.archdaily.com/874906/inspe-office-replus-design-bureauDaniel Tapia
OMNOMNOM Vegan Cafe / replus design bureau

-
Architects: replus design bureau
- Area: 100 m²
- Year: 2018
-
Manufacturers: EGL, Nowodvorski
https://www.archdaily.com/908619/omnomnom-vegan-cafe-replus-design-bureauPilar Caballero
Happy Place / studio architecture & design O.M.SHUMELDA

-
Architects: studio architecture & design O.M.SHUMELDA
- Area: 260 m²
- Year: 2017
https://www.archdaily.com/906861/happy-place-studio-architecture-and-design-omshumeldaPilar Caballero
Apartment in Lviv / O.M.Shumelda

-
Architects: studio architecture & design O.M.SHUMELDA
- Area: 56 m²
- Year: 2017
-
Manufacturers: Hansgrohe, Barlinek Wooden Floors, Ikea, ceramika Pilch
https://www.archdaily.com/889851/apartment-in-lviv-omshumeldaDaniel Tapia




























.jpg?1627000683)
.jpg?1627000500)
.jpg?1627000791)
.jpg?1627000902)
.jpg?1627000722)























































