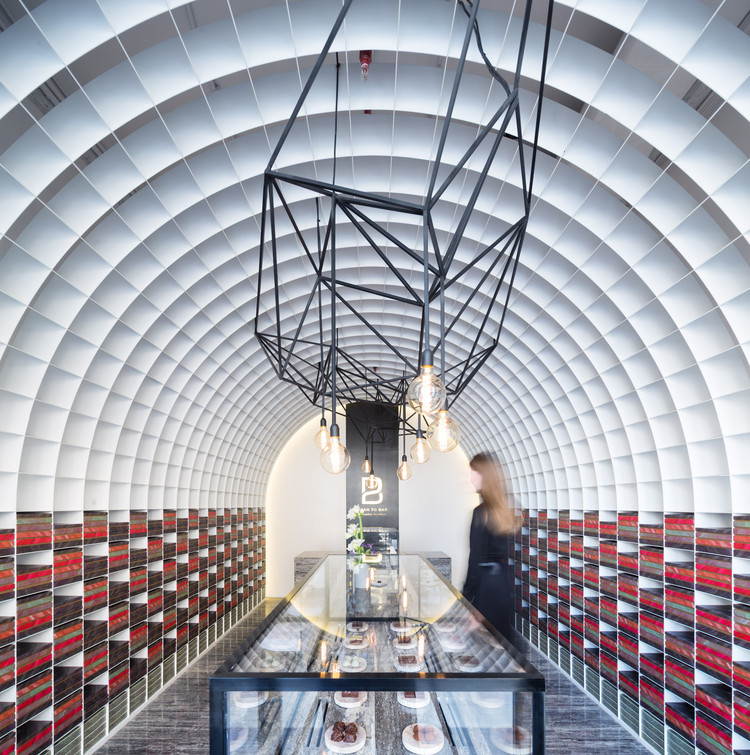
-
Architects: Rawan Muqaddas
- Area: 98 m²
- Year: 2021
-
Manufacturers: AutoDesk, Enscape, Ferm Living, Lrnce ceramics, Trimble Navigation




No single building typology reveals as much about a nation’s political culture as the seat of its government. Parliamentary or palatial structures can tell stories of bureaucratic sprawl, autocratic excess, democratic openness, and anything in between. Kuwait’s National Assembly Building, the home of its popularly elected legislature, is no exception. Much like the nominally-democratic, effectively-oligarchic government it hosts, the building projects conflicting messages of accessibility and regionalist modernity, referencing traditions that don’t necessarily exist in the country and sometimes ending up in direct contradiction with itself. As an emblem of political culture, the building is thus perhaps too accurate in its reading of the Kuwaiti story, yielding a revealing insight into the complex political fabric of the country through its own eclectic bricolage of ideas.







OMA is designing a new department store concept in Kuwait City. The Exhibition Hall, in the popular 360° Mall, will showcase the creativity of the region alongside international fashion brands through a flexible curated retail space, featuring cultural programs, exhibitions and installations. The project is led by OMA partners Iyad Alsaka and Rem Koolhaas, in partnership with Tamdeen Real Estate Co.