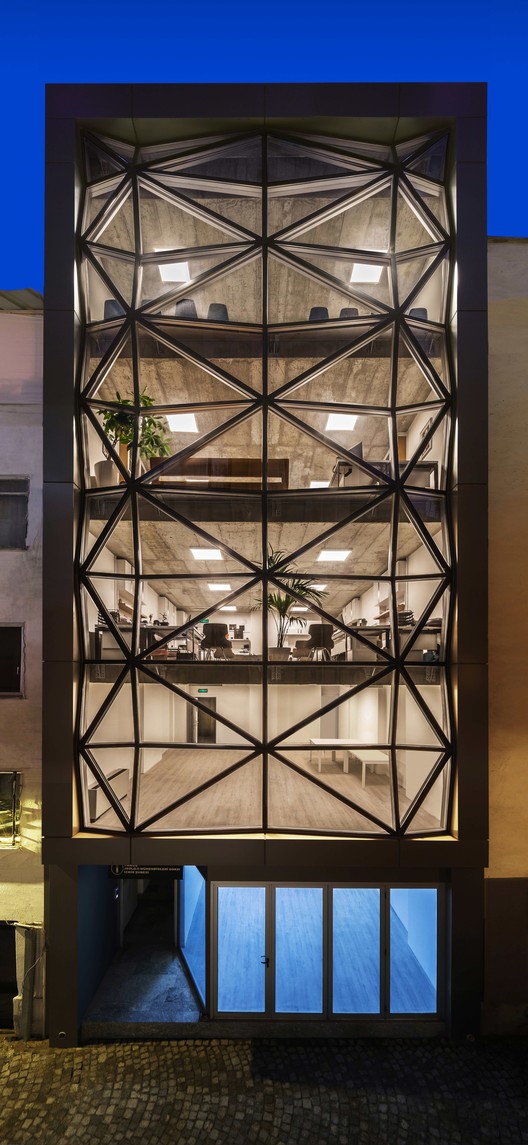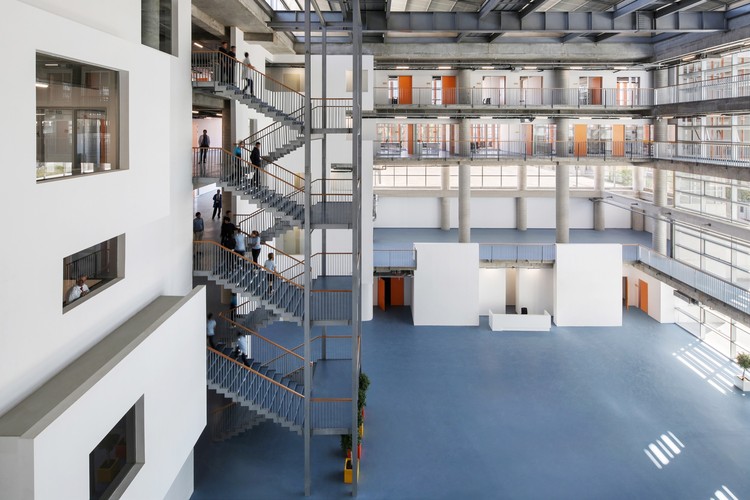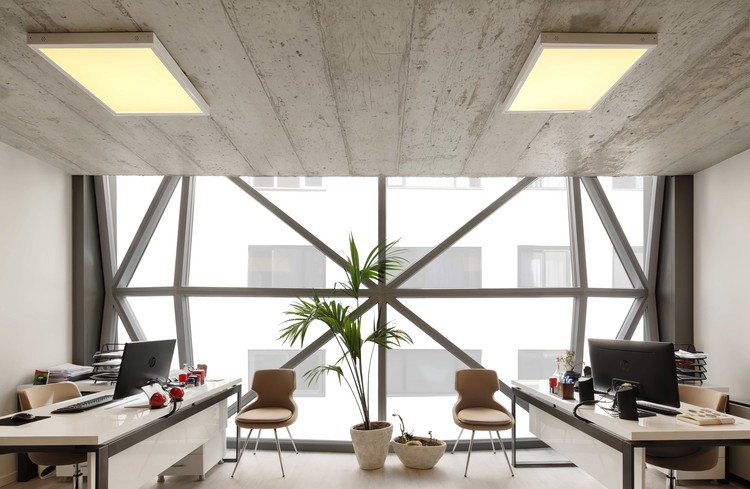
Izmir: The Latest Architecture and News
IzQ Innovation Center / Ofisvesaire

-
Architects: Ofisvesaire
- Area: 4706 m²
- Year: 2022
-
Manufacturers: Aspen, Dorma, Guardian Glass , Ieronimakis, Jotun, +4
-
Professionals: Sonic Design, Nu Engineering
https://www.archdaily.com/999100/izq-innovation-center-ofisvesaireThuto Vilakazi
ATES Wind Power Headquarters / d.a.architects

-
Architects: d.a.architects
- Area: 2806 m²
- Year: 2019
-
Manufacturers: AGT SOFT TOUCH, Spectral, U GLASS FACADE, VitrA
https://www.archdaily.com/963369/ates-wind-power-headquarters-da-architectsAndreas Luco
Mamurbaba House / Orkun Nayki Architecture
.jpg?1585037573)
-
Architects: Orkun Nayki Architecture
- Area: 248 m²
- Year: 2019
-
Professionals: Alfa Engineering, Kibele Engineerin, Orkun Nayki Architecture
https://www.archdaily.com/936197/mamurbaba-house-orkun-nayki-architectureHana Abdel
Geçit Wooden Pavilion / IEU Faculty of Fine Arts and Design Workshop

-
Architects: Sebastian Erazo, Stefano Pugliese
- Area: 8 m²
- Year: 2019
https://www.archdaily.com/920868/gecit-wooden-pavilion-stefano-pugliese-plus-sebastian-erazoDaniel Tapia
Asma Bahçeler Residences / M artı D Mimarlık

-
Architects: M artı D Mimarlık
- Area: 14800 m²
- Year: 2017
-
Professionals: Ekrem Evren, Tanyer Construction
https://www.archdaily.com/898292/asma-bahceler-residences-m-arti-d-mimarlikDaniel Tapia
Izmir Chamber Of Geological Engineers / M artı D Mimarlık

-
Architects: M artı D Mimarlık
- Area: 428 m²
- Year: 2017
-
Manufacturers: Form Yapı İnşaat Aluminyum ve Cephe Sistemleri, Kale, SISECAM
-
Professionals: Ekrem Evren
https://www.archdaily.com/883656/izmir-chamber-of-geological-engineers-m-arti-d-mimarlikCristobal Rojas
AOIZ Nedim Uysal Private High School / M artı D Mimarlık

-
Architects: M artı D Mimarlık
- Area: 13697 m²
- Year: 2016
-
Manufacturers: Alutech, Şişe Cam
-
Professionals: Ekrem Evren
https://www.archdaily.com/797902/aoiz-nedim-uysal-private-high-school-m-arti-d-mimarlikValentina Villa
School of Foreign Languages / AUDB Architects

-
Architects: AUDB Architects
- Area: 8000 m²
- Year: 2016
-
Professionals: Ardalı Ltd., Kuryap Ltd. Şti.
https://www.archdaily.com/783613/school-of-foreign-languages-audb-architectsFlorencia Mena
Orfi Sera / YERce Architecture
https://www.archdaily.com/250331/orfi-sera-yerce-architectureJonathan Alarcon
Asmacati Shopping Center / Tabanlioglu Architects

-
Architects: Tabanlioglu Architects
- Area: 22760 m²
- Year: 2009
https://www.archdaily.com/145545/asmacati-shopping-center-tabanlioglu-architectsMegan Jett



















.jpg?1585037956)
.jpg?1585038576)
.jpg?1585037690)
.jpg?1585037917)





























