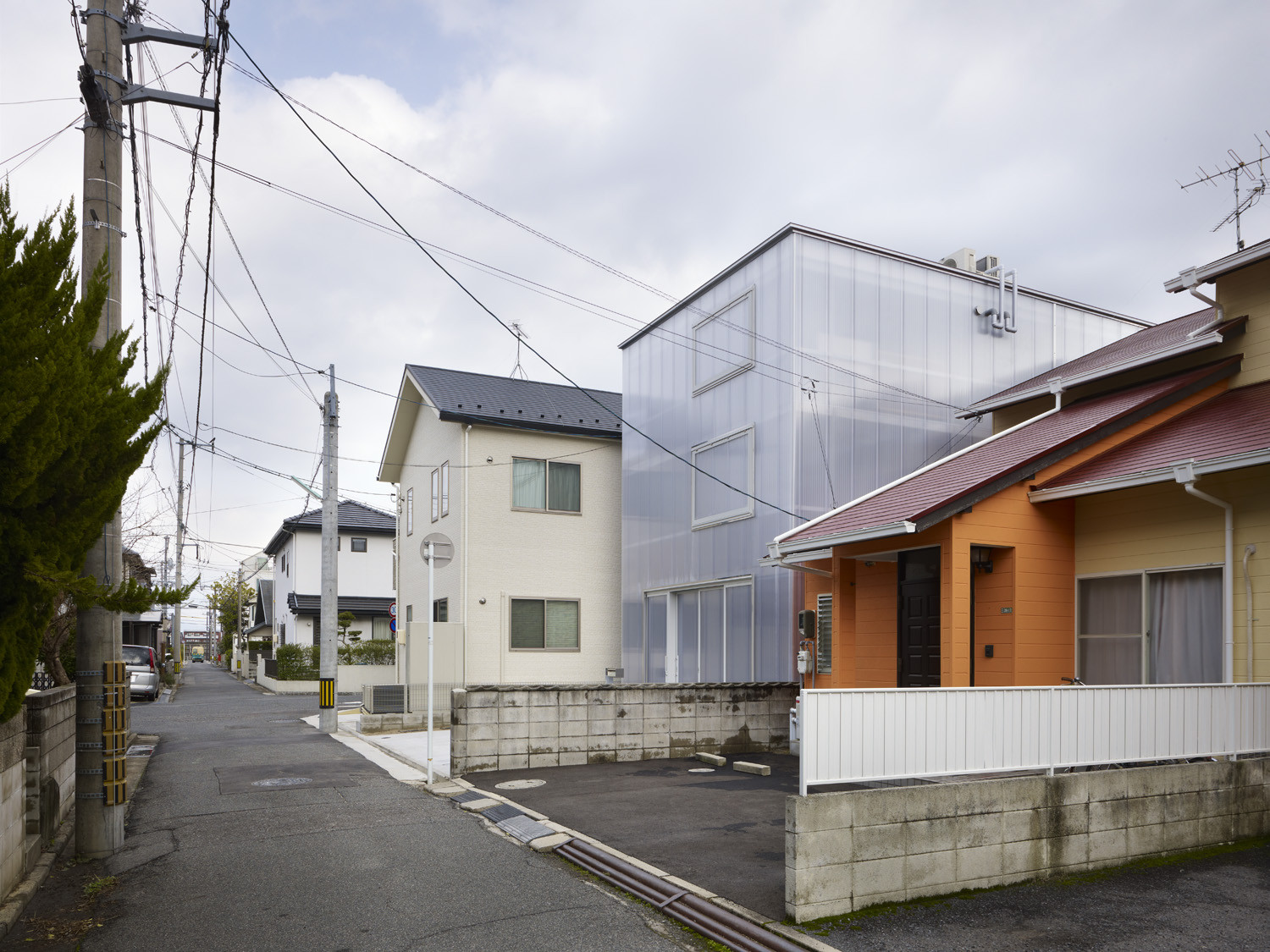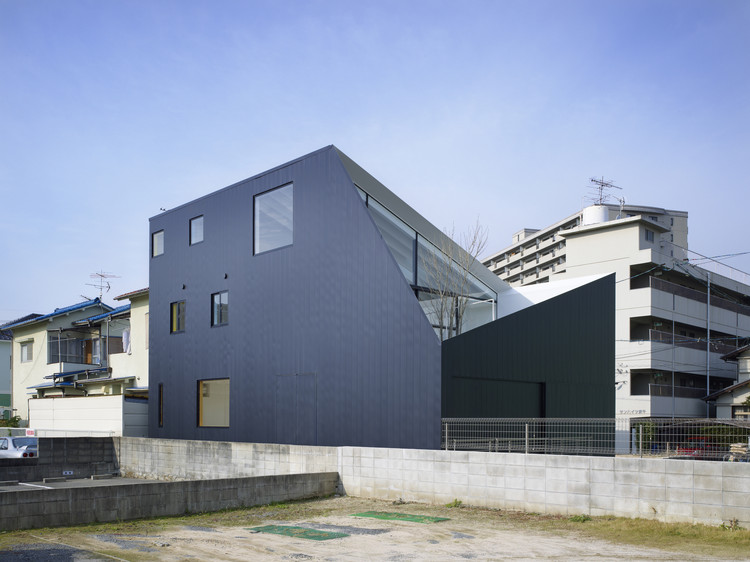
Hiroshima: The Latest Architecture and News
Hinanai Village House / DYGSA
https://www.archdaily.com/484832/hinanai-village-house-dygsaDaniel Sánchez
House in Tousuien / Suppose Design Office
https://www.archdaily.com/458511/house-in-tousuien-suppose-design-officeDiego Hernández
The House of Yagi / Suppose Design Office + Ohno Japan

-
Architects: Ohno Japan, Suppose Design Office
- Area: 112 m²
- Year: 2012
-
Professionals: Shinkou Kensetsu co.LTD
https://www.archdaily.com/455768/the-house-of-yagi-suppose-design-office-ohno-japanKaren Valenzuela
Light Stage House / Future Studio
https://www.archdaily.com/435713/light-stage-house-bunzo-ogawaDaniel Sánchez
Hiroshima Park Restrooms: Absolute Arrows / Future Studio

-
Architects: Future Studio
- Area: 15 m²
- Year: 2009
https://www.archdaily.com/435646/hiroshima-park-restrooms-absolute-arrows-bunzo-ogawaDaniel Sánchez
Frame / UID Architects

-
Architects: UID Architects
- Area: 57 m²
- Year: 2012
-
Professionals: Hotta Construction
https://www.archdaily.com/389172/frame-uid-architectsFernanda Castro
+ node / UID Architects

-
Architects: UID Architects
- Area: 116 m²
- Year: 2012
-
Professionals: Home Co. Ltd
https://www.archdaily.com/389767/node-uid-architectsFernanda Castro
Hiding Place / Keisuke Kawaguchi+K2-Design
https://www.archdaily.com/386491/hiding-place-keisuke-kawaguchi-k2-designJonathan Alarcón
Peanuts / UID Architects
H.UEDA_Peanuts_06.jpg?1371092513)
-
Architects: UID Architects
- Area: 11874 m²
- Year: 2012
-
Professionals: Home Co. Ltd
https://www.archdaily.com/387642/peanuts-uid-architectsDaniel Sánchez
Mecenat Art Museum / Naf Architect & Design
https://www.archdaily.com/256181/mecenat-art-museum-naf-architect-design-2Fabian Cifuentes
Hiroshima Nishi Fire Station / Riken Yamamoto

-
Architects: Riken Yamamoto
- Area: 6245 m²
- Year: 2000
https://www.archdaily.com/1014034/hiroshima-nishi-fire-station-riken-yamamotoSusanna Moreira
South Harbor Resort / Suppose Design Office

-
Architects: Suppose Design Office
- Area: 1816 m²
https://www.archdaily.com/38275/south-harbor-resort-suppose-design-officeNico Saieh















































H.UEDA_Peanuts_01.jpg?1371092467)
H.UEDA_Peanuts_04.jpg?1371092480)
H.UEDA_Peanuts_11.jpg?1371092597)













