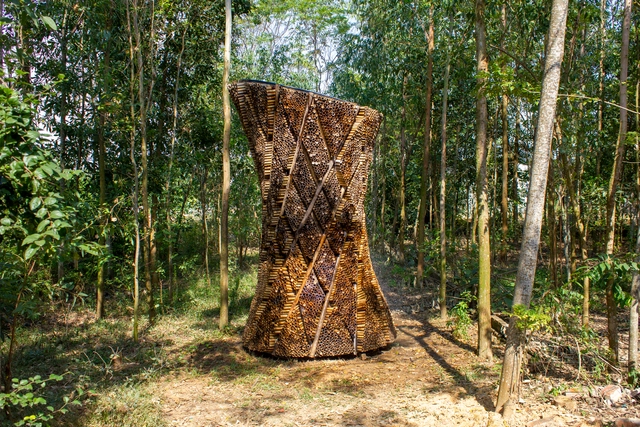ArchDaily
Hanoi
Hanoi: The Latest Architecture and News
May 02, 2023
https://www.archdaily.com/1000273/the-ng-alley-house-dog-house Hana Abdel
March 09, 2023
https://www.archdaily.com/997546/dich-vong-hau-kindergarten-sunjin-vietnam-joinventure-company Elisabeth Kostina
January 11, 2023
https://www.archdaily.com/994800/afa-office-afa-design Hana Abdel
January 01, 2023
https://www.archdaily.com/994352/akaari-premium-restaurant-nh-village-architects Hana Abdel
November 17, 2022
https://www.archdaily.com/992274/pak-office-pak-architects Hana Abdel
August 20, 2022
https://www.archdaily.com/987494/phong-kham-yhct-traditional-clinic-oddo-architects Hana Abdel
August 19, 2022
https://www.archdaily.com/987490/folding-house-x11-design-studio Hana Abdel
January 31, 2022
https://www.archdaily.com/975990/villa-lp-nghia-architect Hana Abdel
January 15, 2022
https://www.archdaily.com/975150/maison-q-nghia-architect Hana Abdel
January 13, 2022
© Luu Quang Minh + 12
Area
Area of this architecture project
Area:
820 m²
Year
Completion year of this architecture project
Year:
2021
Manufacturers
Brands with products used in this architecture project
Manufacturers: An Phat construction , DDM Paint , Frica , GOVI , Kota , +7 LAC Viet , MES Electromechanical Solution , Maika Tiles , Minh Furniture Production , QUOC MINH , RONG PHUONG BAC TRADE , Timber Vietnam International -7 https://www.archdaily.com/975031/highcommerce-office-dplus-vietnam Hana Abdel
December 26, 2021
https://www.archdaily.com/974128/astronomy-park-ego-group Andreas Luco
December 06, 2021
https://www.archdaily.com/972948/adiabatic-urban-cooling-arep chlsey
December 01, 2021
https://www.archdaily.com/972744/raincoat-house-sla-architecture Hana Abdel
November 16, 2021
https://www.archdaily.com/971993/th-house-oddo-architects Hana Abdel
July 04, 2021
https://www.archdaily.com/932077/ch-house-oddo-architects Paula Pintos
April 27, 2021
https://www.archdaily.com/960676/b-house-365-design Hana Abdel
February 23, 2021
8/3 Textile Factory
In 1890, Tony Garnier started working on his revolutionary model for the “cité industrielle”. This ideal industrial city was conceived mainly from 4 separated programs: production, housing, health and leisure facilities in which the production program is the core concept of modern cities.
https://www.archdaily.com/957404/hanoi-ad-hoc-architecture-factories-and-re-tracing-the-modern-dream-of-recent-past Rene Submissions
February 15, 2021
https://www.archdaily.com/956833/vh-house-oddo-architects Hana Abdel







