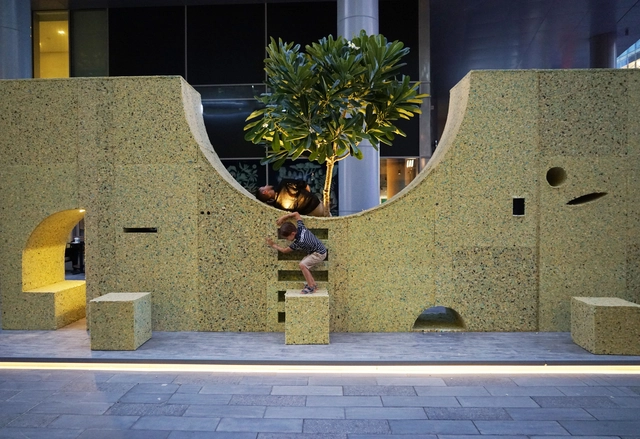ArchDaily
Dubai
Dubai: The Latest Architecture and News
October 31, 2021
https://www.archdaily.com/971096/thematic-districts-expo-dubai-2020-hopkins-architects Paula Pintos
October 21, 2021
https://www.archdaily.com/970533/south-korean-pavilion-at-expo-2020-dubai-moon-hoon-plus-mooyuki Hana Abdel
October 19, 2021
https://www.archdaily.com/970396/spanish-pavilion-at-the-universal-expo-dubai-2020-amann-canovas-maruri Agustina Coulleri
October 15, 2021
https://www.archdaily.com/970241/russian-pavilion-at-expo-2020-dubai-speech Paula Pintos
September 13, 2021
https://www.archdaily.com/968265/mosque-of-mohamed-abdulkhaliq-gargash-dabbagh-architects Hana Abdel
January 13, 2021
https://www.archdaily.com/954823/terra-cafe-bone-studio Hana Abdel
September 22, 2020
https://www.archdaily.com/948029/lima-villa-loci-architecture-plus-design Valeria Silva
September 20, 2020
https://www.archdaily.com/948027/taupe-residence-loci-architecture-plus-design Valeria Silva
August 12, 2020
https://www.archdaily.com/945543/meydan-hq-loci-architecture-plus-design Hana Abdel
March 26, 2020
https://www.archdaily.com/936236/jaddaf-waterfront-park-waiwai Hana Abdel
January 22, 2020
https://www.archdaily.com/932315/el-chiringuito-beach-bar-and-restaurant-anarchitect Andreas Luco
December 20, 2019
https://www.archdaily.com/930566/umbra-installation-tinkah Daniel Tapia
November 30, 2019
https://www.archdaily.com/779354/hai-d3-ibda-design Daniel Sánchez
November 18, 2019
https://www.archdaily.com/928497/wal-l-tz-installation-t-sakhi-architects Pilar Caballero
November 15, 2019
https://www.archdaily.com/928454/barjeel-installation-miskavi-architecture-studio Daniel Tapia
October 30, 2019
BIM Online Webinar - Revit Masterclass Brief
https://www.archdaily.com/927500/bim-webinar-revit-masterclass Rene Submissions
August 05, 2019
https://www.archdaily.com/922310/opus-hotel-zaha-hadid-architects Paula Pintos
May 10, 2019
https://www.archdaily.com/916380/peyote-dubai-restaurant-sordo-madaleno-arquitectos Pilar Caballero











_3657.jpg?1573736247&format=webp&width=640&height=580)

