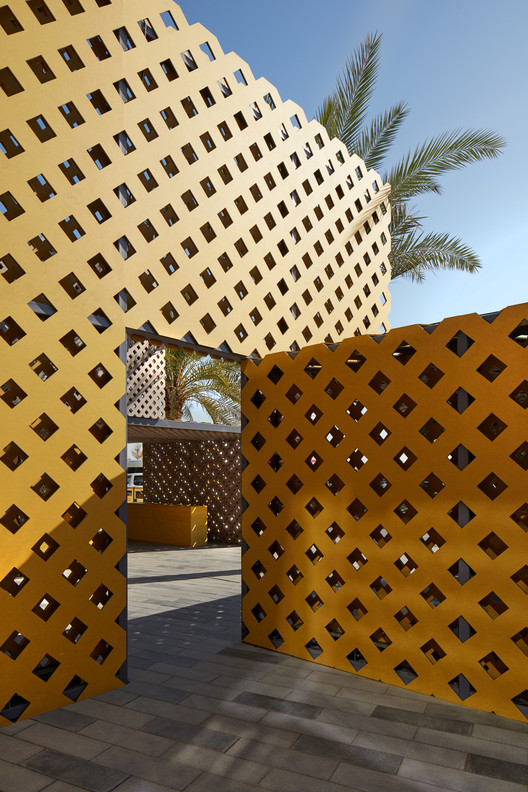
More Specs

An immersive installation that invites audiences to explore the interplay of sunlight and shadows cast through a series of architectural perforations, drawing inspiration from the Mashrabiya. The concept, developed by design duo Carlos Gris and Rimsha Kidwai of design studio Tinkah, was developed alongside wood manufacturers Finsa for Dubai Design Week 2019. The intention was to offer visitors a moment of solace from the sun in the long transition from the car park and into the show.






















