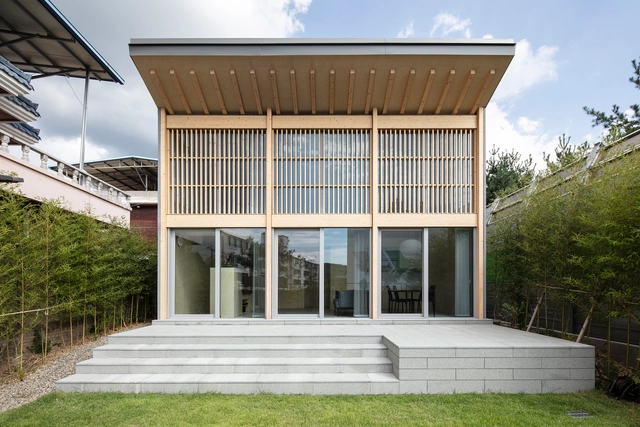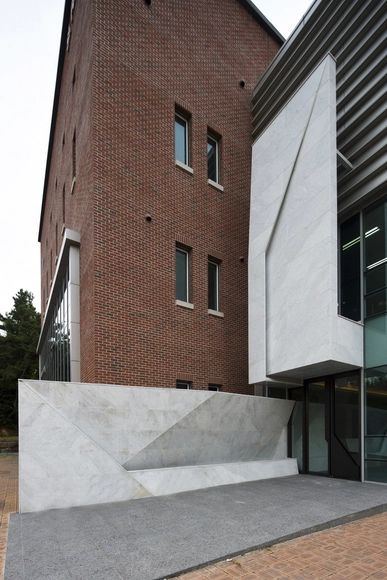ArchDaily
Daegu
Daegu: The Latest Architecture and News
October 15, 2024
https://www.archdaily.com/1022230/inkyo-a-small-house-in-daegu-dhpa Hana Abdel
August 31, 2019
https://www.archdaily.com/564189/dansanli-house-adf-architects Karen Valenzuela
August 16, 2018
https://www.archdaily.com/900169/hobak-tower-archilab-mit Rayen Sagredo
July 10, 2017
https://www.archdaily.com/875351/manchon-hohojae-smart-architecture Cristobal Rojas
May 28, 2017
https://www.archdaily.com/872201/tea-um-theplus-architects Antonia Cayupe
September 13, 2016
https://www.archdaily.com/795103/office-gedi-tech-smart-architecture Florencia Mena
January 08, 2016
https://www.archdaily.com/779987/kim-jong-bok-museum-of-art-chun-architects Daniel Sánchez
August 29, 2015
https://www.archdaily.com/772664/lotus-haus-smart-architecture Cristian Aguilar
August 09, 2015
https://www.archdaily.com/771505/daebong-dong-commercial-skip-floor-2m2-architects Cristian Aguilar
April 02, 2015
https://www.archdaily.com/615130/korea-gas-corporation-headquarters-samoo-architects-and-engineers Karen Valenzuela
March 04, 2015
https://www.archdaily.com/604537/mu-a-inexdesign Cristian Aguilar
November 10, 2014
https://www.archdaily.com/564080/architectural-design-studio-of-knu-adf-architects Karen Valenzuela
October 10, 2014
© Pedro Livni + Fernando De Rossa
Pedro Livni Fernando De Rossa Dalseong Citizen’s Gymnasium open ideas competition, which was awarded honorable mention. As part of the district’s centennial anniversary, the competition aimed to replace an existing, outdated sports hall with a new gymnasium complex for the local residents of Hyeonpung-myeon neighborhood within the Daegu district of Dalseong-gun.
drozdov&partners were ultimately crowned as winners of the competition, however you can review Pedro Livni and Fernando De Rossa after the break.
+ 8
https://www.archdaily.com/556023/competition-entry-pedro-livni-fernando-de-rossa-s-proposal-for-dalseong-citizen-s-gymnasium Karissa Rosenfield
January 07, 2014
https://www.archdaily.com/464077/house-with-a-yard-smart-architecture Daniel Sánchez
November 29, 2013
Courtesy of Asymptote Architecture
Area
Area of this architecture project
Area:
3200 m²
Year
Completion year of this architecture project
Year:
2012
https://www.archdaily.com/452603/river-culture-multimedia-theater-pavilion-asymptote-architecture Daniel Sánchez
August 23, 2012
https://www.archdaily.com/264618/louver-haus-smart-architecture Javier Gaete
June 12, 2012
https://www.archdaily.com/241366/daegu-color-square-stadium-mall-jerde Victoria King


.jpg?1534213094&format=webp&width=640&height=580)
_.jpg?1499430796&format=webp&width=640&height=580)





0.jpg?1425333173&format=webp&width=640&height=580)


