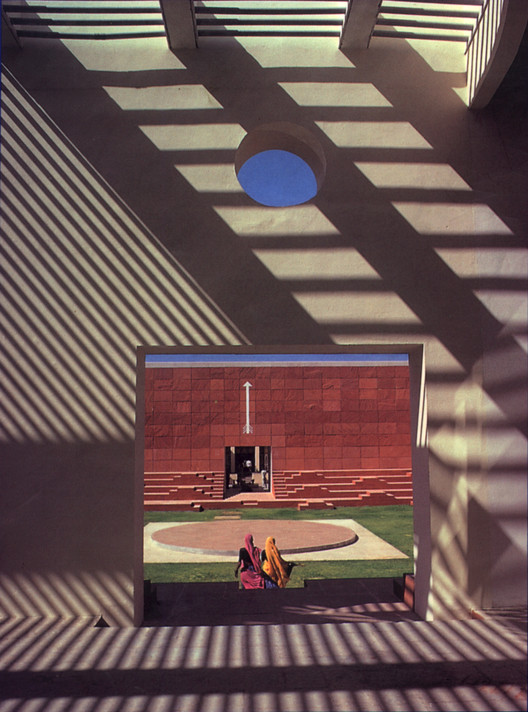
-
Architects: Jan Kattein Architects
- Area: 600 m²
- Year: 2020
-
Manufacturers: Dulux AzkoNobel Trade, Fermacell, Flight Timber, Forbo, LAYHER, +2
-
Professionals: Arup, Gardiner + Theobald, H. A. Marks




The Crystal Palace was a glass and cast iron structure built in London, England, for the Great Exhibition of 1851. The building was designed by Sir Joseph Paxton, an architect and gardener, and revealed breakthroughs in architecture, construction and design. More on the Crystal Palace after the break...

The Royal Institute of British Architects (RIBA) presents the first major UK exhibition showcasing the work of renowned Indian architect Charles Correa (born in 1930). Rooted both in modernism and the rich traditions of people, place and climate, Correa has played a pivotal role in the creation of an architecture and urbanism for post-war India. He has designed some of the most outstanding buildings in India and has received many of the world’s most important architecture awards including the RIBA Royal Gold Medal (1984), Aga Khan Award for Architecture (1988) and Japan’s Praemium Imperiale (1994), and is still working today.

Toyo Ito, recipient of the Pritzker Prize 2013, along with Cecil Balmond and Arup were in charge of the design of the Serpentine Gallery Pavilion back in 2002. What appeared to be an extremely complex random pattern was in fact derived from an algorithm of a cube that expanded as it rotated. The intersecting lines formed different triangles and trapezoids, whose transparency and translucency gave a sense of infinitely repeated motion.
You can see more images of the Serpentine Gallery Pavilion 2002 after the break. And don't forget to check ArchDaily's exclusive coverage of the 2013 Pritzker Prize.
