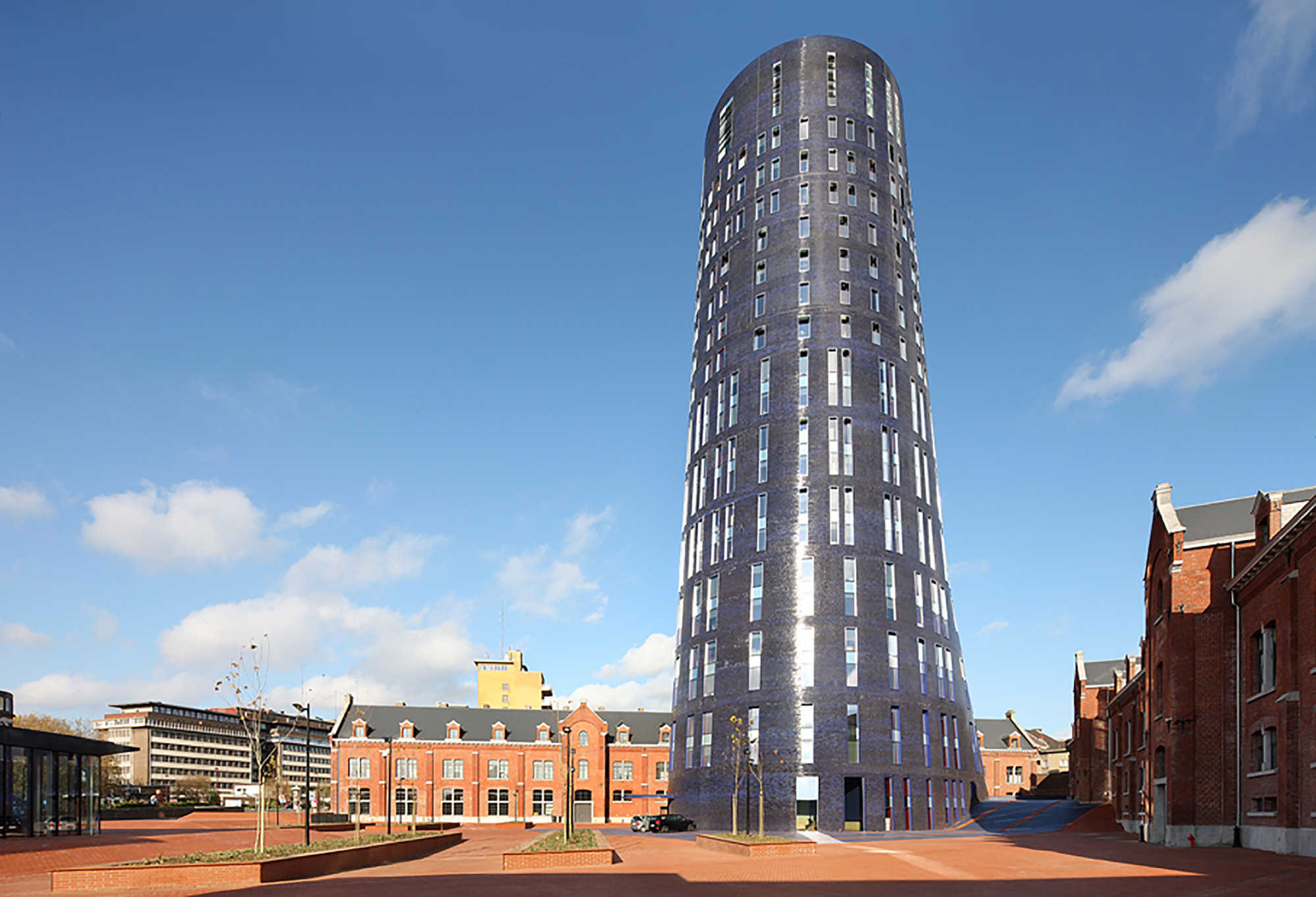-
ArchDaily
-
Charleroi
Charleroi: The Latest Architecture and News
https://www.archdaily.com/999123/fine-arts-museum-of-charleroi-goffart-polome-architectesPaula Pintos
https://www.archdaily.com/976037/love-pt-ii-sports-facilities-label-architecturePaula Pintos
 © Antoine Richez
© Antoine Richez-
- Area:
345 m²
-
Year:
2021
-
Manufacturers: Designers Guild, Doxic, Friends & Founders, Lano, MDF Italia, +4Prolicht, Stone, XAL, Xicato-4 -
https://www.archdaily.com/978839/polome-jewelry-store-goffart-polome-architectesLuciana Pejić
https://www.archdaily.com/978589/marcinelle-ii-school-open-architectes-plus-lt2aAndreas Luco
https://www.archdaily.com/977962/a6k-workspace-traumnovelleBianca Valentina Roșescu
https://www.archdaily.com/975622/parenthesis-complex-open-architectesValeria Silva
https://www.archdaily.com/962877/mediasambre-media-center-v-plusPaula Pintos
https://www.archdaily.com/880685/10-new-classrooms-marcinelle-lt2aCristobal Rojas
https://www.archdaily.com/874939/fire-station-for-the-sri-charleroi-samyn-and-partnersRayen Sagredo
https://www.archdaily.com/572275/police-headquearters-and-charleroi-danses-ateliers-jean-nouvel-mdw-architectureKaren Valenzuela









