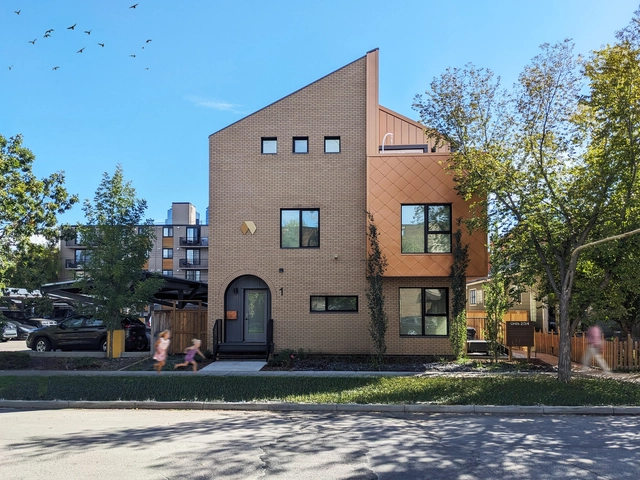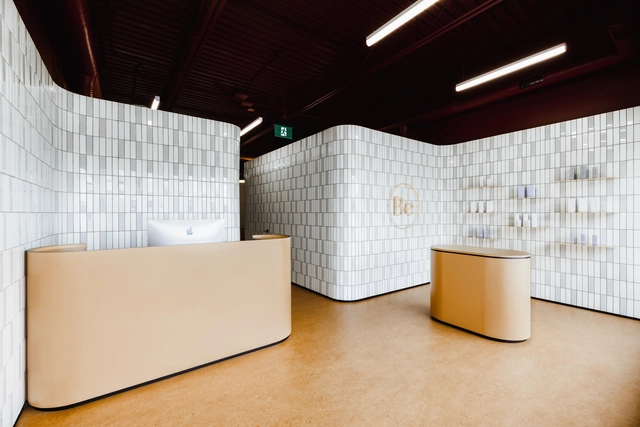ArchDaily
Calgary
Calgary: The Latest Architecture and News
October 27, 2025
https://www.archdaily.com/1035158/inglewood-bird-sanctuary-expansion-the-marc-boutin-architectural-collaborative Hadir Al Koshta
August 09, 2025
https://www.archdaily.com/1032139/aspire-westjet-lounge-mrdk Hadir Al Koshta
May 30, 2025
https://www.archdaily.com/1030589/carisbrooke-daas-architecture-inc Hana Abdel
July 01, 2024
https://www.archdaily.com/1018234/grow-residence-modern-office-of-design-plus-architecture Pilar Caballero
June 14, 2024
https://www.archdaily.com/1017670/bmo-convention-centre-populus Hadir Al Koshta
May 11, 2023
https://www.archdaily.com/1000825/garden-garage-studio-north Hadir Al Koshta
March 09, 2023
https://www.archdaily.com/997692/beauty-edit-sturgess-architecture-plus-bold-workshop Valeria Silva
November 11, 2022
https://www.archdaily.com/992041/sidewalk-citizen-solarium-studio-north Luciana Pejić
August 18, 2022
© James Brittain Photography + 13
Year
Completion year of this architecture project
Year:
2022
Manufacturers
Brands with products used in this architecture project
Manufacturers: AB Applicators Ltd. , Alsa Road Construction Ltd. , Atlas Anchor Systems (B.C.) Ltd. , Burton General Contracting Ltd. , CP Distributors Ltd. , +30 Calibre Coatings Ltd. , Creative Door Services Ltd. , Crosstown Heating and Ventilating (Calgary) Ltd. , Custom Electric Ltd. , Dura Stainless & Sheet Metal Mfg. Ltd. , Durwest Construction Systems (Alberta) Ltd. , EllisDon Construction Services Inc. , Enmax Power Corporation , Ferguson Corporation , Flynn Canada , Geba Interiors Ltd. , HCM Contractors Inc. , Harris Rebar d/o Harris Steel ULC , Heavy Industries Theming Corp. , IB Jensen Masonry Ltd. , Ironclad Earthworks Ltd. , LCL-Bridge Products Technology Inc. , Landform Inc , Lynx Brand Fence Products Alta. Ltd. , Otis Canada Inc. , Peak Contracting Services Inc , Place-Crete Systems L.P. , Premsteel Fabricators Inc. , RGO Flooring Ltd. , Reggin Industries Inc , Strathcona Mechanical Limited , Supermetal Structures Inc. , Thermal Systems KWC Ltd. , Tyco Integrated Fire & Security Canada Inc. , Van Mason Coatings Ltd. -30
https://www.archdaily.com/987482/9th-avenue-parkade-plus-innovation-center-5468796-architecture-plus-kasian-architecture-interior-design-and-planning Bianca Valentina Roșescu
August 10, 2022
https://www.archdaily.com/986938/beacon-clinic-5468796-architecture Andreas Luco
May 31, 2022
World After This - Session One
Join d.talks in partnership with the Calgary Public Library to discuss the role of design in shaping systemic inequity and the connection with sustainability.
https://www.archdaily.com/982788/world-after-this-a-primer-with-julian-agyeman Rene Submissions
March 30, 2022
Navigating a way forward, listening and learning from elders, and different world views by Kevin Cardinal (March 2022)
Facing the horizon, the meeting point of earth and sky, we navigate new ways and explore new perspectives.
https://www.archdaily.com/979225/lets-talk-about-horizon Rene Submissions
March 12, 2022
https://www.archdaily.com/978074/the-light-house-bioi-design-plus-build Luciana Pejić
February 02, 2022
https://www.archdaily.com/976064/grow-housing-modern-office-of-design-and-architecture Valeria Silva
December 07, 2021
“Architects After Architecture”
https://www.archdaily.com/973084/design-matters-with-harriet-harriss-pratt-institute Rene Submissions
December 07, 2021
Garage Mural Tour
Join us to tour the liminal space between public and private realm. We're talking about public art on (private) garage doors.
https://www.archdaily.com/973083/garage-mural-tour Rene Submissions
October 18, 2021
We Were Once People @ Esker October 8th
What does it mean to lose your language, your voice? Join d.talks in partnership with the Esker Foundation on Friday, October 8, to hear this topic discussed by d.talks and Esker Foundation writer-in-residence, Sue-Shane Tsomondo in conversation with fellow African artists JustMoe and Mpoe Mogale.
https://www.archdaily.com/970196/we-were-once-people-a-conversation-about-displacement-and-belonging Rene Submissions
October 04, 2021
Restoring Mill Creek: Reflections on 30+ Years of Action Research
https://www.archdaily.com/969516/design-matters-lecture-series-with-anne-whiston-spirn-mit Rene Submissions











