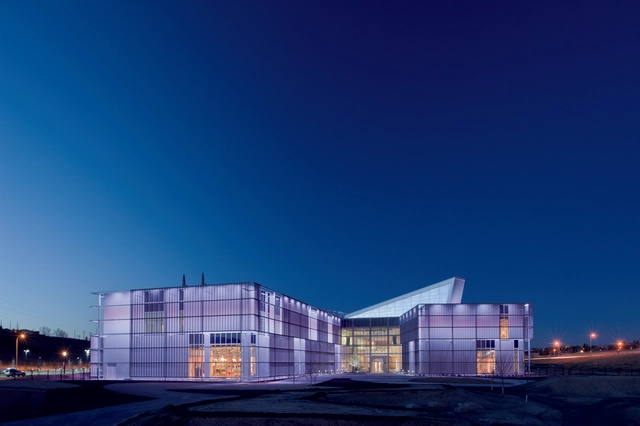
-
Architects: Bohlin Cywinski Jackson, Bohlin Grauman Miller
- Area: 3690 ft²
-
Professionals: Brookwright Developments Inc., DCI+BCE Engineers, Just Gardens









REX has shared with us their competition proposal for Calgary’s New Central Library (NCL). Though Snøhetta and DIALOG ultimately won the competition, REX was shortlisted as a finalist with an unconventional scheme that was based on adaptability, serendipity and treating the librarians as curators. By literally stacking the library’s program according to the client’s desired sequence, REX formulated six typological clusters hoisted on top an illuminated plinth.
Check out the complete proposal, after the break.

Following two years of community engagement, Snøhetta and DIALOG have released the final design for their competition-winning New Central Library in Calgary. Planned for a vibrant intersection between Downtown Calgary and the East Village, the new library aims to fulfill the city’s vision for a “technologically advanced public space for innovation, research and collaboration.”

Text description provided by the architects. Borealis, Team Alberta’s entry to the U.S. Department of Energy Solar Decathlon 2013, addresses the housing needs of professionals working in remote locations. This modular house was designed in consideration of severe housing shortages and high housing costs driven by booming industries in northern Canada. Named after the iconic Northern Lights and lush Boreal forest, Borealis is designed to be sustainable and ecologically sensitive.

In an attempt to transform Calgary’s corporate-centric downtown into a walkable, dynamic community, TELUS has commissioned BIG to design a mixed-use skyscraper in the heart of the Canadian city. Known as TELUS Sky, the 750,000 square foot tower is designed to “seamlessly accommodate the transformation from working to living as the tower takes off from the ground to reach the sky.”

.jpg?1365470375)
