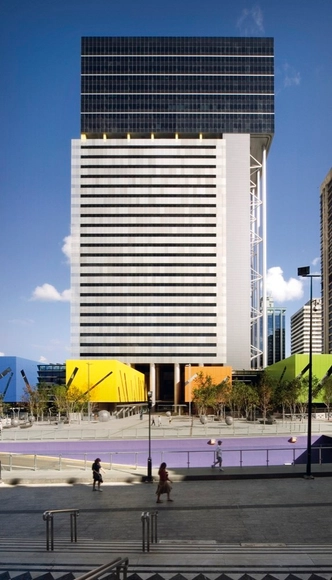-
ArchDaily
-
Brisbane
Brisbane: The Latest Architecture and News
https://www.archdaily.com/253599/wintergarden-racade-studio-505Jonathan Alarcon
https://www.archdaily.com/244638/fig-tree-pocket-house-2-shane-plazibat-architectsJavier Gaete
https://www.archdaily.com/243022/rosalie-residence-richard-kirk-architectVictoria King
https://www.archdaily.com/206252/amelia-street-tim-stewart-architectsVictoria King
https://www.archdaily.com/205049/patane-residence-bureauprobertsVictoria King
https://www.archdaily.com/204972/superwhatnot-marcco-nielsen-worksopKritiana Ross
https://www.archdaily.com/204262/ellivo-studio-ellivo-architectsVictoria King
https://www.archdaily.com/186214/kurilpa-bridge-cox-rayner-architects-with-arupKritiana Ross
 © Aperture Photography
© Aperture Photography



 + 12
+ 12
-
- Area:
330 m²
-
Year:
2011
-
Manufacturers: AllKind Joinery & Glass, Breezway, Caesarstone, Caribou, Classic Ceramics, +10Cultured Stone, Ideal Standard, James Hardie, LAD Group, Lysaght, Network Glass, Samsung, Urbanline, Vanguard Windows, Yellow Goat Design-10
https://www.archdaily.com/157402/browne-street-house-shaun-lockyer-architectsMegan Jett
https://www.archdaily.com/150351/wotif-head-office-marcco-cocarchitectureMegan Jett
https://www.archdaily.com/140396/y704-house-marcco-coarchitectureAndrew Rosenberg
https://www.archdaily.com/125407/ecosciences-precinct-hassellAndrew Rosenberg
https://www.archdaily.com/125292/tank-bar-restaurant-donovan-hillAndrew Rosenberg
https://www.archdaily.com/85220/brisbane-square-denton-corker-marshallNico Saieh
https://www.archdaily.com/66577/z-house-donovan-hillNico Saieh
https://www.archdaily.com/66270/ortiga-donovan-hillNico Saieh
https://www.archdaily.com/66223/state-library-of-queensland-donovan-hill-peddle-thorp-architectsSebastian J
https://www.archdaily.com/62599/small-street-house-base-architectureNico Saieh











