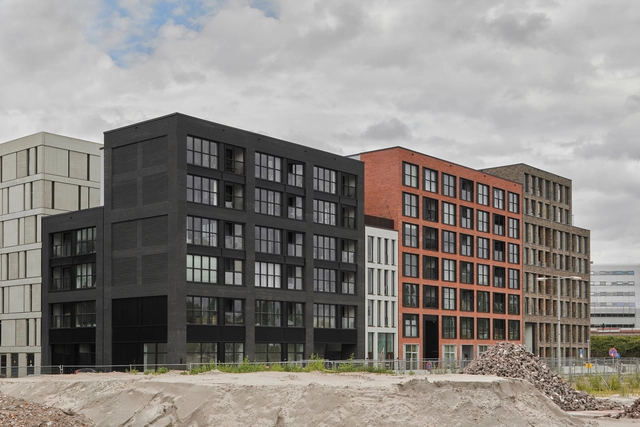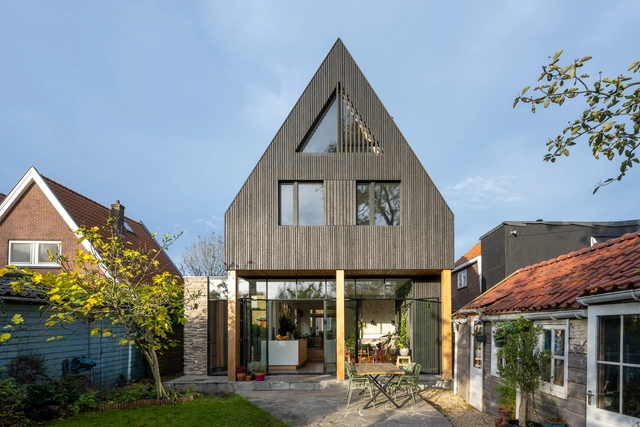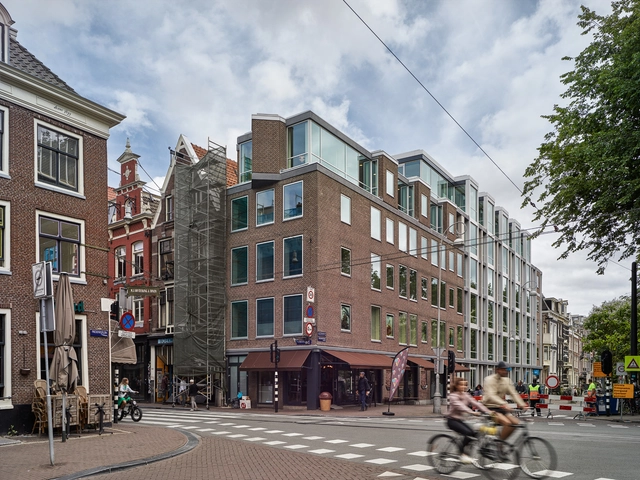-
ArchDaily
-
Amsterdam
Amsterdam: The Latest Architecture and News
https://www.archdaily.com/999295/ijboulevard-underwater-bike-parking-venhoevencsPaula Pintos
https://www.archdaily.com/997300/leolux-experience-center-i29Paula Pintos
https://www.archdaily.com/997174/tree-house-studio-actePilar Caballero
https://www.archdaily.com/996943/v31-penthouse-in-amsterdam-zu-studioValeria Silva
https://www.archdaily.com/996028/dc-van-hall-office-building-studioninedotsPaula Pintos
https://www.archdaily.com/995531/urban-canyon-apartments-common-practice-plus-studio-aaanPilar Caballero
https://www.archdaily.com/994374/kdw-199-house-extension-cube-architectenValeria Silva
https://www.archdaily.com/993452/frederiksplein-1-offices-office-winhovValeria Silva
https://www.archdaily.com/992804/diamond-exchange-capital-c-amsterdam-architectural-studio-zja-plus-heyligersValeria Silva
https://www.archdaily.com/990115/beatrix-park-playground-carveAndreas Luco
https://www.archdaily.com/990090/ferdinand-bolstraat-shops-damast-architectsLuciana Pejić
https://www.archdaily.com/990177/lieven-de-key-headquarters-studioninedotsValeria Silva
https://www.archdaily.com/989552/haut-amsterdam-residential-building-team-v-architectureBianca Valentina Roșescu
https://www.archdaily.com/989360/jakoba-mulderhuis-powerhouse-company-plus-marc-koehler-architects-plus-de-architekten-cieLuciana Pejić
https://www.archdaily.com/989217/valley-towers-mvrdvHana Abdel
https://www.archdaily.com/988186/the-modular-bureau-fraaiAndreas Luco
https://www.archdaily.com/987615/mannoury-apartments-koschuch-architectsAndreas Luco
https://www.archdaily.com/986401/urban-villa-in-amsterdam-bnla-architectenAndreas Luco
















