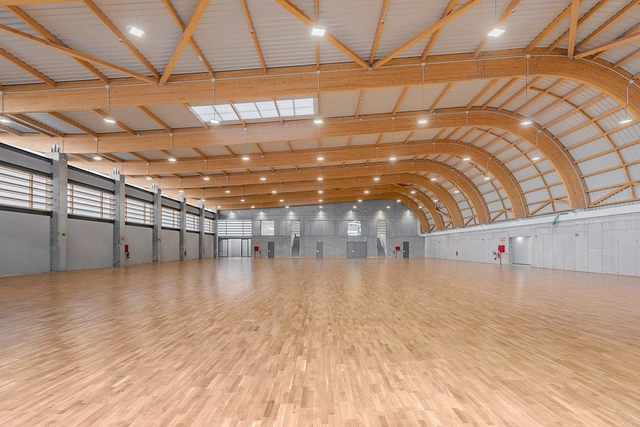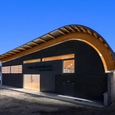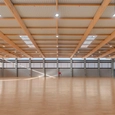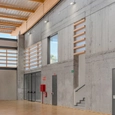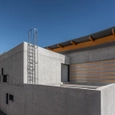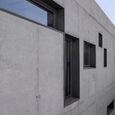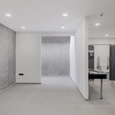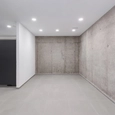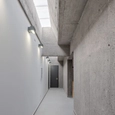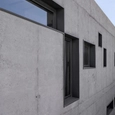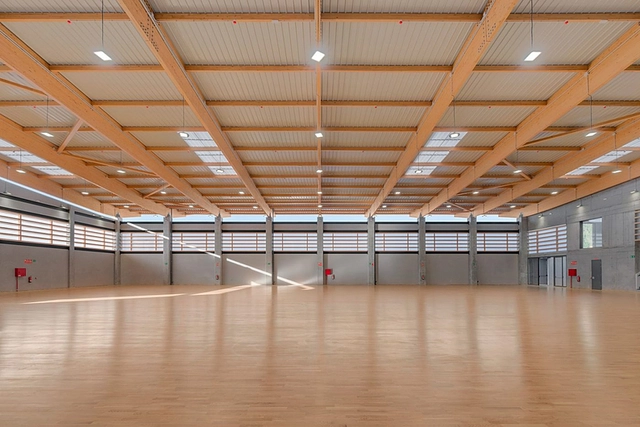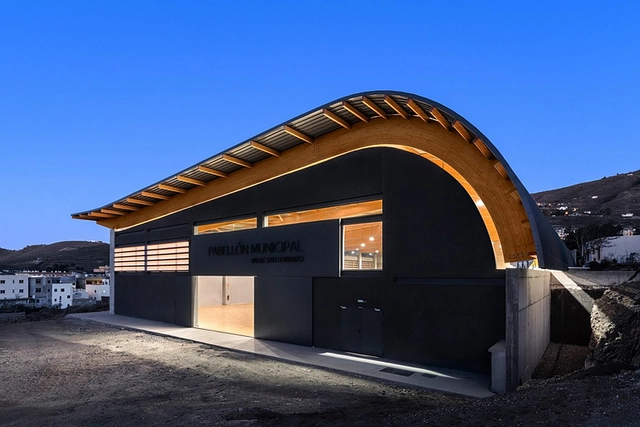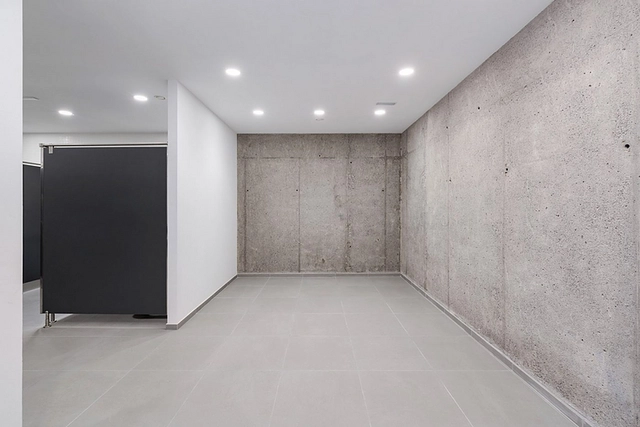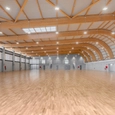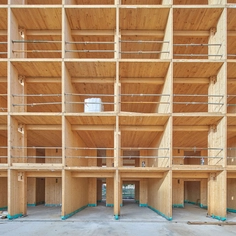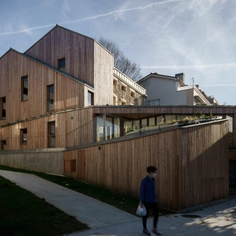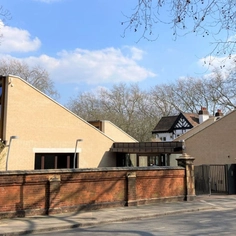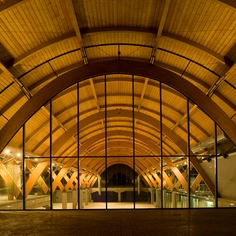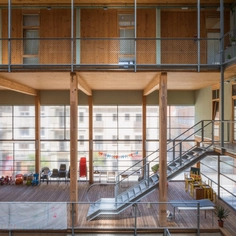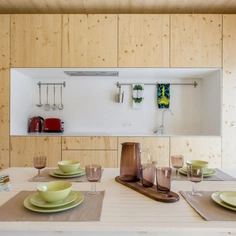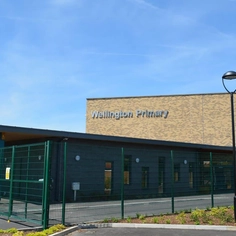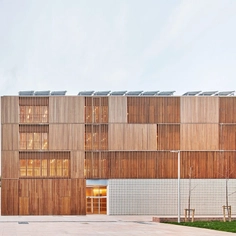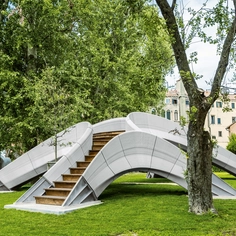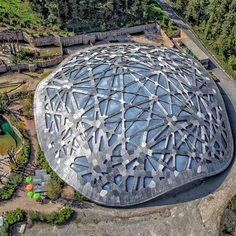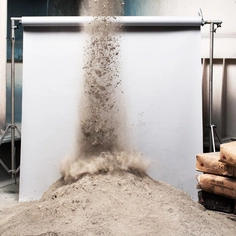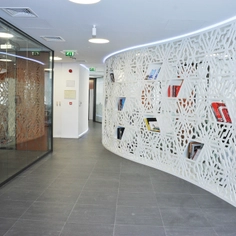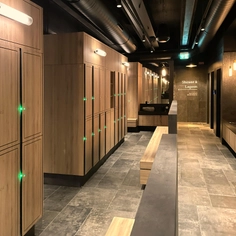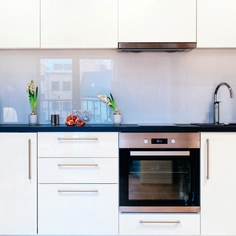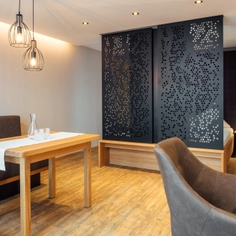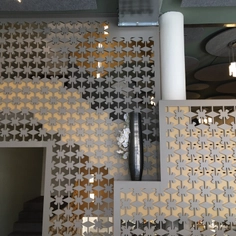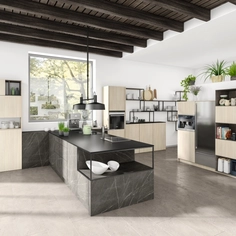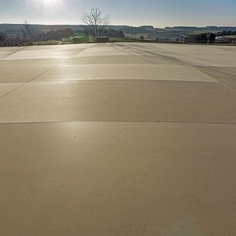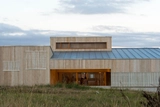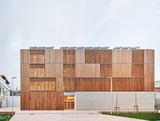The Sports Center Valle San Lorenzo, located in Arona, Tenerife, sought to establish a roofed sports facility for various athletic and leisure activities. Through the application of Egoin's laminated timber structural solutions, the facility now features a single-story structure accommodating sports areas and dressing rooms, with a two-story module on the north side housing multi-purpose services and facilities.
The building's exterior is characterized by a continuous anthracite grey cladding, complemented by exposed concrete pillars standing at a height of 9 meters. The top portion of the structure is constructed with Egoin's laminated timber beam spanning 38.5 meters, supporting a sandwich-type enclosure in line with the façade. Internally, the sports area showcases exposed, smooth quarry-faced concrete panels and timber board pavement. The vaulted metal roof, designed to blend with the surrounding volcanic landscape, resembles a basalt rock, extending towards the distant horizon.
| Year | 2020 |
| Manufacturers | Egoin |
| Surface | 2,930 m2 |
| Timber Volume | 125 m3 |
| Architects | Makin Molowny Portela |
| Client | ACCIONA |
| Location | Spain |


