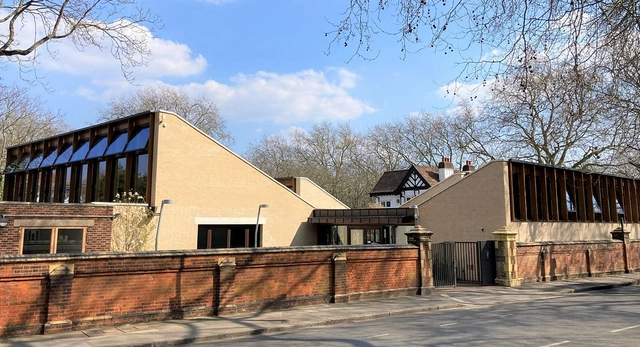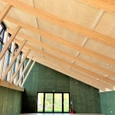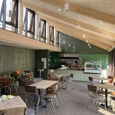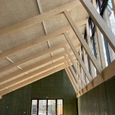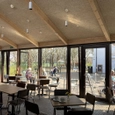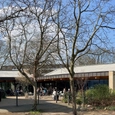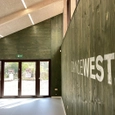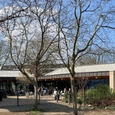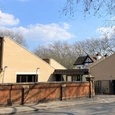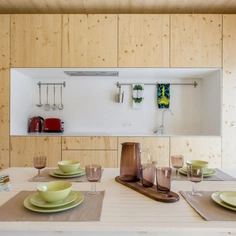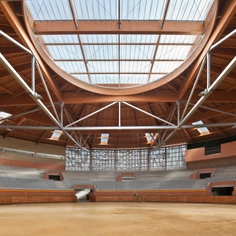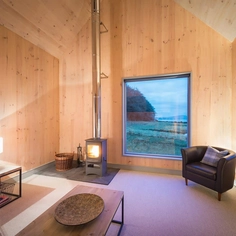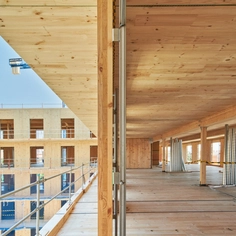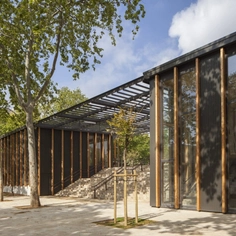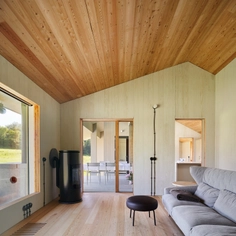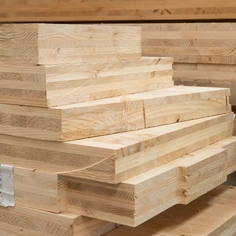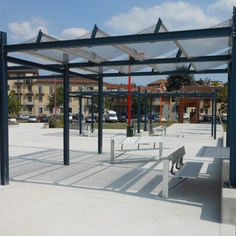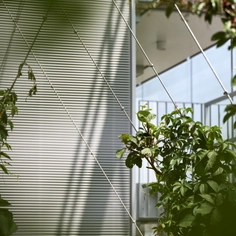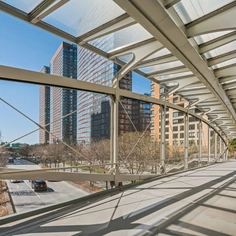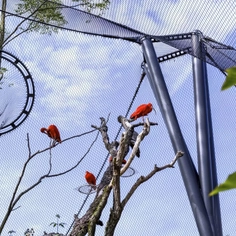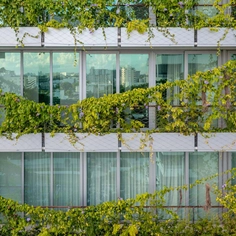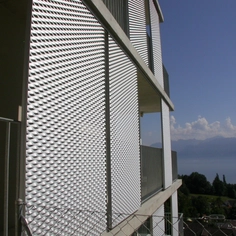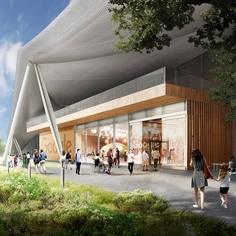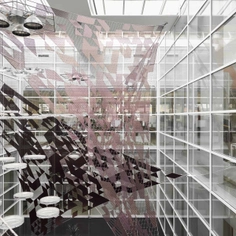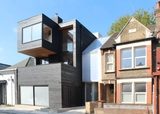Sands End Arts & Community Center is a vibrant local destination in the heart of Chelsea & Fulham Borough in London. The superstructure of this center is built entirely from mass timber, incorporating Egoin's cross laminated timber (CLT)panels and glue laminated timber (glulam) trusses. Designed with a strong focus on sustainability, the architect aimed to create an adaptable biophilic environment, with most internal planes left exposed or sensitively coated to showcase the natural beauty of timber.
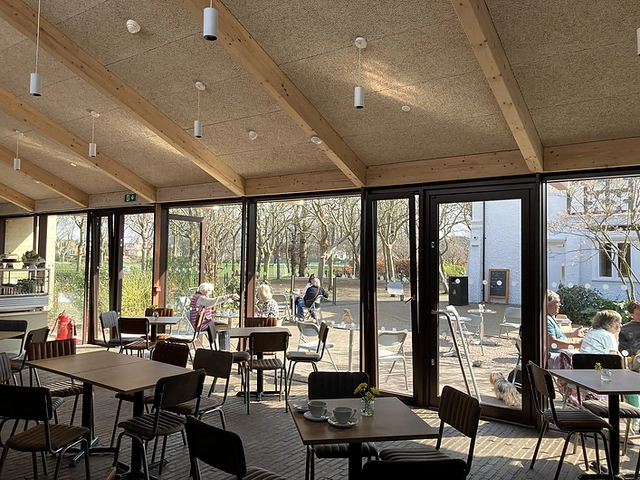 | 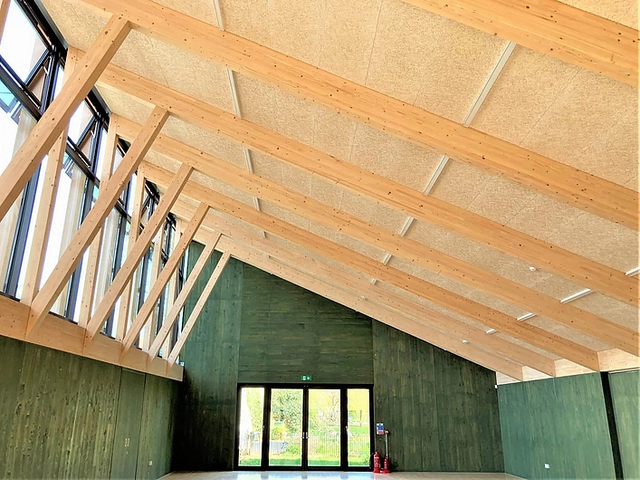 |
In 2022, Sands End Arts & Community Centre was one of six nominations for the Stirling Prize, underscoring its architectural significance and commitment to sustainable design principles. This one-story building is divided into two sections: the main area houses a multipurpose hall and café space, while the other section provides changing facilities, a common room, and a nursery. Mae architects envisioned the building to be constructed from low-carbon impact materials, emphasizing flexibility and adaptability for future needs.
Mass timber, including CLT and glulam, offers numerous advantages, particularly in reducing carbon footprint and site congestion. With a density of around 500kg per m³, Egoin's mass timber is approximately five times lighter than concrete and four times lighter than structural block. This significant reduction in mass volume per vehicle translates to a considerable decrease in heavy vehicle deliveries to and from the building site, thereby mitigating social impact on the local community and alleviating site congestion. In the case of Sands End Arts & Community Center, the use of CLT realized a notable 20-vehicle reduction in site movement during the construction of the superstructure.
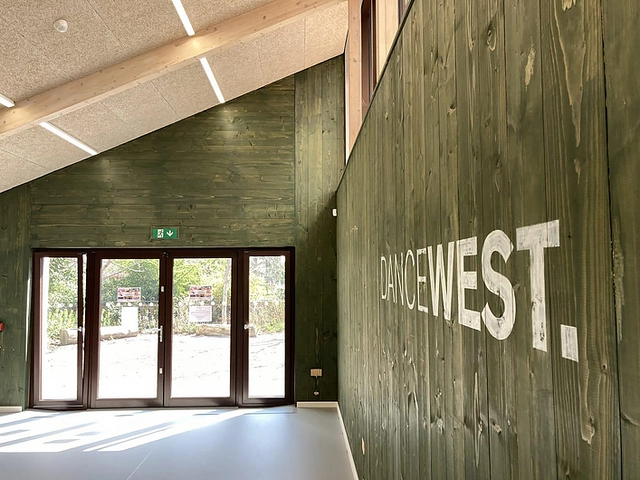 | 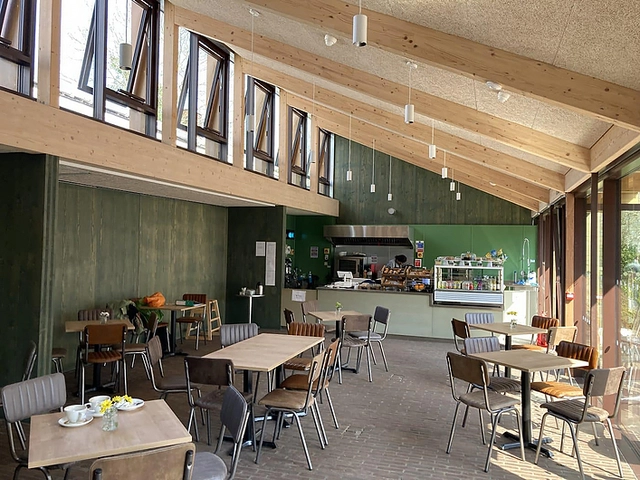 |
Sands End Arts & Community Center exemplifies the potential of Egoin's mass timber solutions to create sustainable, adaptable, and community-focused spaces. By embracing CLT and glue laminated timber, this center not only reduces its environmental footprint but also fosters a connection with nature, enriching the local community and enhancing the built environment of Chelsea & Fulham borough.


