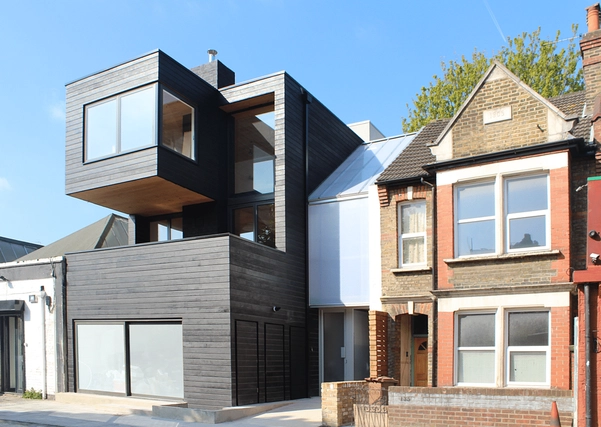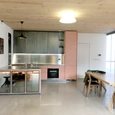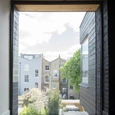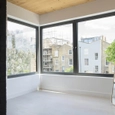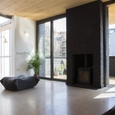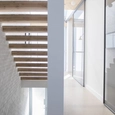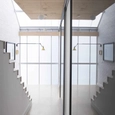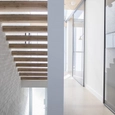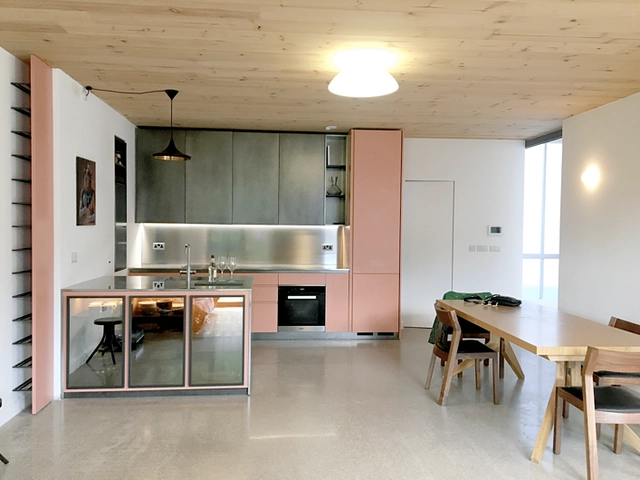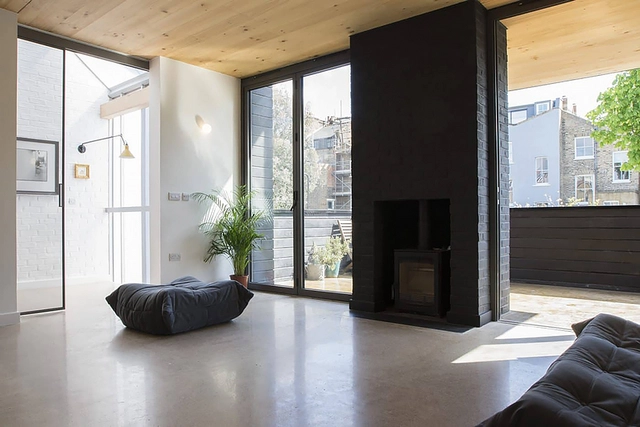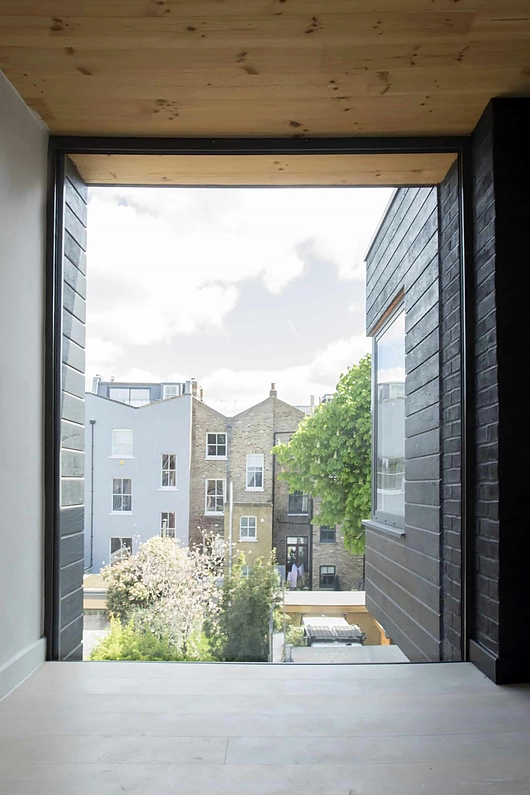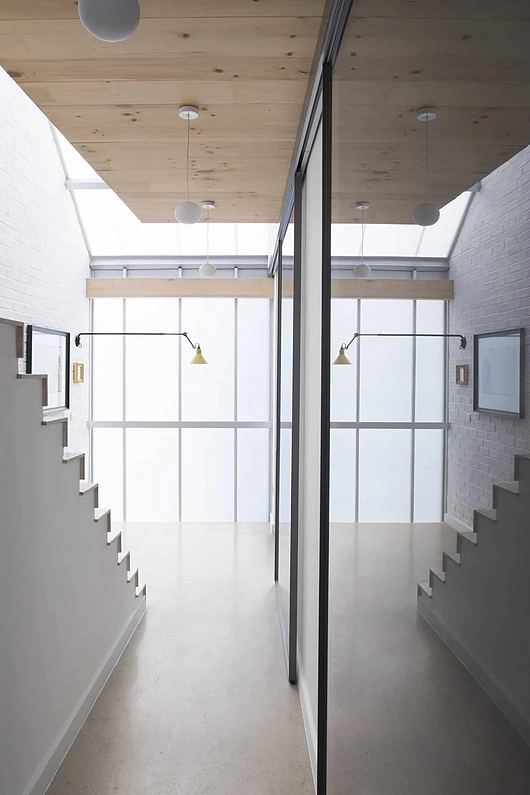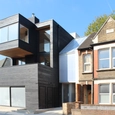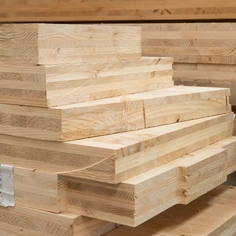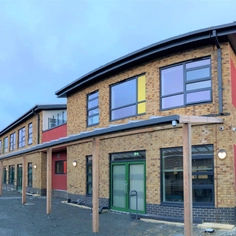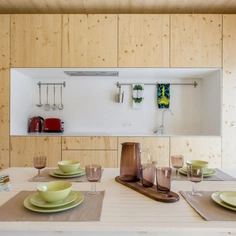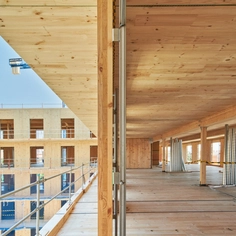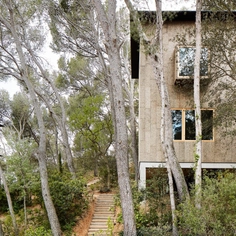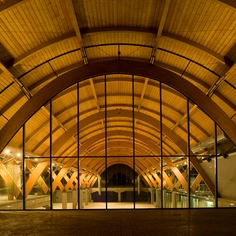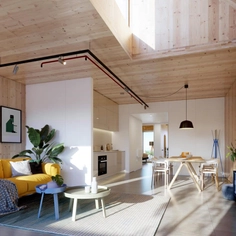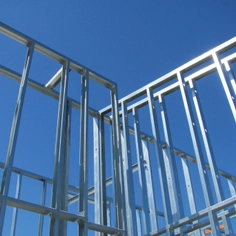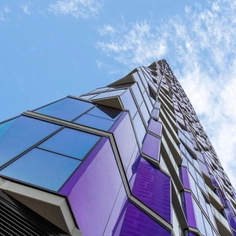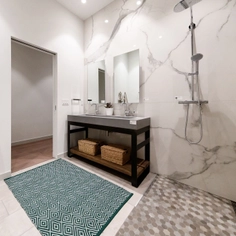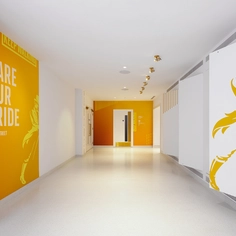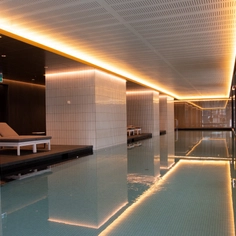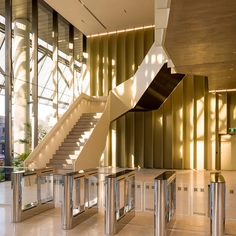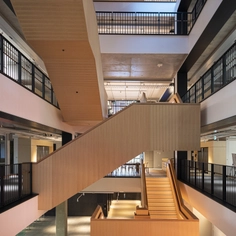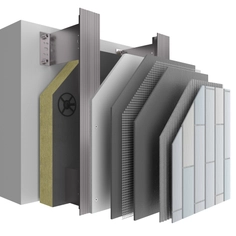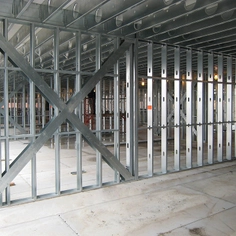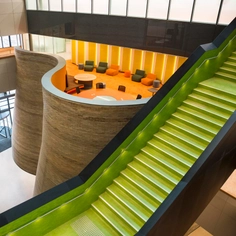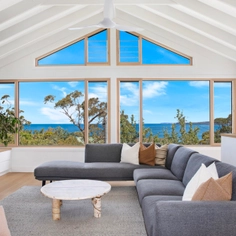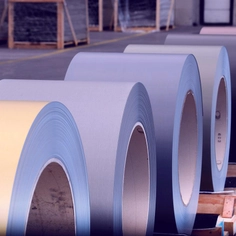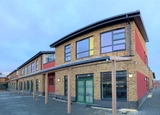133 Church Walk is a modern three-story building located in London, which combines residential and commercial spaces. The ground floor is home to an architect's studio, while the upper floors contain residential apartments. The entire structural framework, including the main staircase, is made entirely from Egoin's mass timber products, highlighting its commitment to sustainability and contemporary design.
The innovative use of Egoin's custom timber can be seen throughout the building, with exposed CLT walls and ceilings. The design achieves both structural integrity and aesthetic appeal through the use of 120mm CLT wall panels and 200mm floor slabs spanning 5.5m. Even the tower for the iron chimney is created from CLT, which is lined with fire-resistant panels.
133 Church Walk demonstrates a strong commitment to environmental sustainability and efficiency. Egoin's structural timber elements offer significant advantages over conventional materials. CLT's lightweight properties result in delivering approximately 70-80% more mass volume per vehicle to the building site, reducing heavy vehicle traffic and minimizing the project's carbon footprint. The use of Egoin's CLT in this project resulted in a remarkable reduction of 13 vehicles in site movement during the construction of the superstructure. This residential and commercial development showcases the potential of structural timber to create aesthetically pleasing and environmentally conscious spaces.
| Year | 2016 |
| Products used | Cross laminated timber (CLT) |
| Manufacturers | Egoin |
| Surface | 305 m2 |
| Timber Volume | 125 m3 |
| Architects | Martinelli Architecture |
| Client | Private |
| Location | England |


