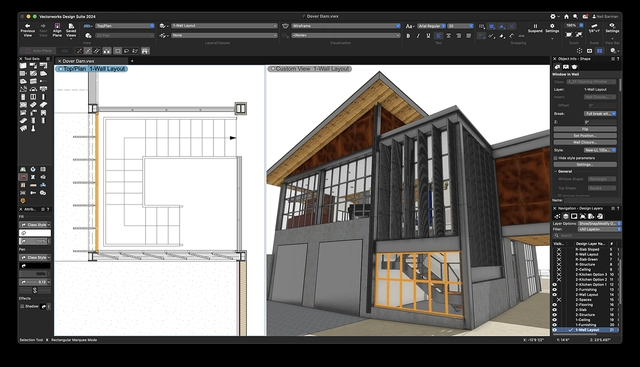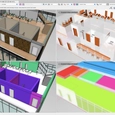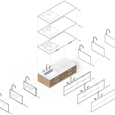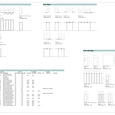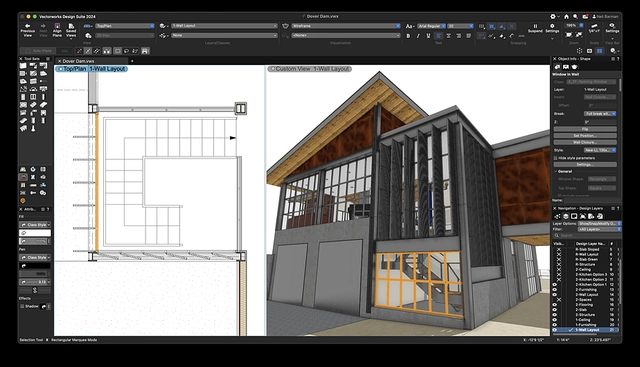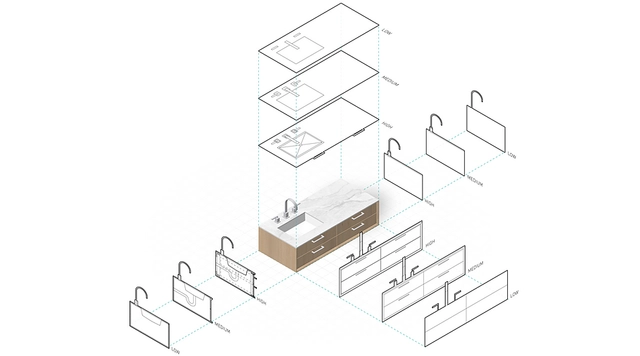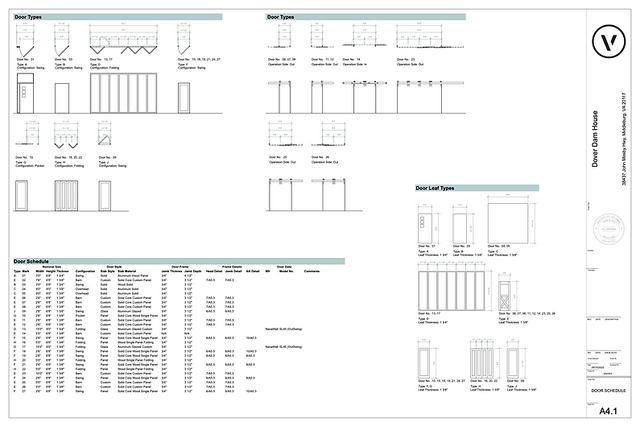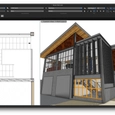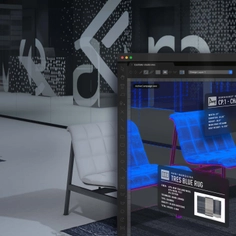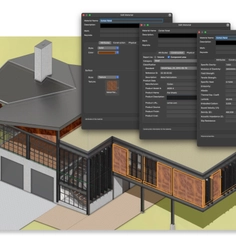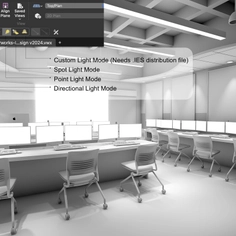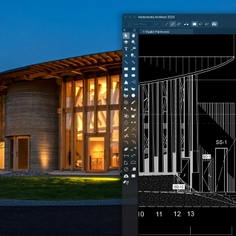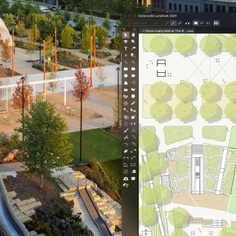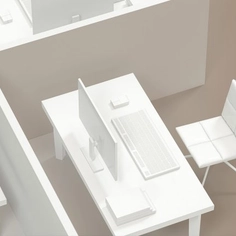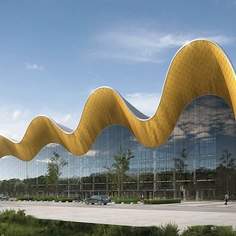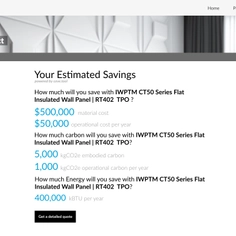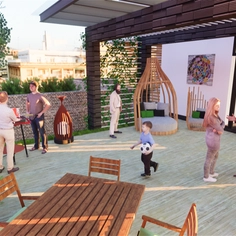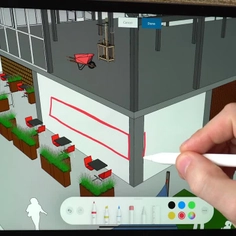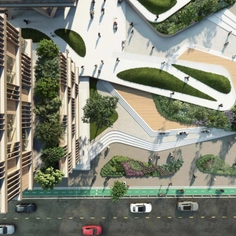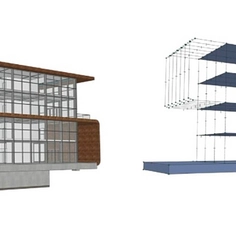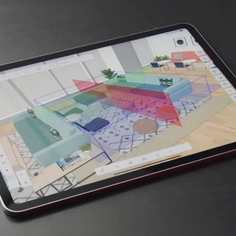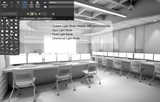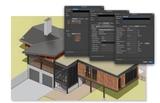-
Use
BIM, CAD, 3D modeling, rendering -
Applications
Precision drafting, NURBS modeling, subdivision modeling, algorithm-aided design, site modeling, rendering style options -
Characteristics
Carbon assessment tools, sun studies, energy performance assessment tools, VR, AR, georeferencing
Vectorworks Architect is a highly efficient and design-centric BIM solution that offers a fully integrated workflow for sketching, modeling, rendering, and documenting. It enables users to showcase their creativity and skills comprehensively and efficiently, from the initial concept to completion.
Vectorworks BIM model's geometry and data can be the base of the project's workflow.
Parametric Tools for All Parts of a Building
Vectorworks comprehensive suite of tools, which include parametric building elements and space objects, enables users to design different buildings' components while associating necessary data with the project. Data for any object can be found in the Object Info Palette’s (OIP) Shape and Data tabs, giving you an extensive overview of the information included in your model. Drawing and modeling using BIM tools make documentation straightforward, and at the same time, it helps visualize projects in 3D through the built-in Vectorworks rendering features.
Easily Work with Data
Vectorworks time-efficient data modeling features allow architects and consultants to be informed and updated throughout each phase of the project. As each of the project's elements is logged into the software, their data is automatically included and easy to export to consultants. Through the Record Formats feature the user can attach custom data to their design’s 2D, 3D, or symbol objects, such as furniture or spaces, and report data to worksheets or as data visualizations.
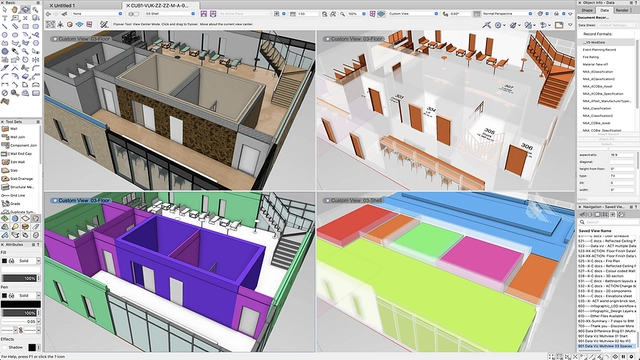 |
The Data Visualization function aids the decision-making process by putting the objects' embedded data into a visual, graphical context within the model or drawing. This tool helps to understand and picture nonvisual aspects of a project. Data visualization provides an aggregate, dynamic view that displays the graphical attributes of objects, such as color, fill, or pen, based on various data sets.
Examples of data visualizations that Vectorworks Architect can perform in BIM models include:
- Viewing space objects according to occupancy, usage, floor area, or any other record or parameter property.
- Identification of materials in components and indicating values such as Fire Rating
- Color coding objects by dimension, for example, walls according to wall height, to immediately locate any that aren’t at the correct height.
- Enhancing drawings with surface hatches based on materials or building element types. Or the overriding of textures to provide an alternate appearance or finish scheme when presenting a proposal to a client.
- Data visualization allows the user to create graphical reports that facilitate their BIM workflow.
Extensive Resource Library of Manufacturer Products
When detailing a design project, Vectorworks allows users to insert custom objects from an extensive list of manufacturers. These libraries contain collections of diverse categories, such as building equipment, lighting devices, and plants, ready to be placed into the drawing. Most of the content comprises symbols and their components, and some libraries provide manufacturer catalog content. With data-rich hybrid symbols from manufacturers, such as Herman Miller, Kohler, Wolf, and Pella, the schematic models serve a greater purpose throughout the design process.
Hybrid symbols incorporate a combination of 2D linear elements and 3D modeled objects, offering advantages to both workflows and facilitating visualization for drawings and renderings. The seamless transition between a 2D Top/Plan view and a 3D perspective ensures that symbol representations exhibit consistent visual fidelity, thereby ensuring optimal graphical quality regardless of the viewing mode employed.
Flexible Drawing and Modeling in a Hybrid Environment
Vectorworks Architect is equipped with a hybrid drawing environment, facilitating seamless transitions between line drawings and three-dimensional models. Edits performed in either the 2D view or the 3D model are instantly synchronized, ensuring consistency between both representations. Moreover, modifications are automatically updated in the documentation. The hybrid environment of Vectorworks offers users the flexibility to work according to their preferences, adjusting to different workflows.
For projects involving spatial planning or technical considerations, initiating design in the conventional top-plan view upon opening Vectorworks is often advisable. Basic 2D shapes and essential tools like the split and combine functions facilitate the creation of preliminary layouts and concepts.
Automated Drawing Coordination
Vectorworks extensive suite of smart annotation tools can streamline architectural design workflows by facilitating the creation of drawing sets. Some of the tools that the software features are:
- Smart markers that allow the user to link details.
- Use data from the model to create tags on drawings.
- Efficiently generate graphic legends with the Graphic Legend tool.
- Smart markers' graphic attributes can be customized to match the architectural firm's graphic identity and standards.
Accurate Quantity Take Offs and Material Reports
As previously mentioned, worksheets are effective tools for conveying detailed data from a BIM model to relevant stakeholders. Worksheets streamline laborious tasks, including schedule generation, quantity takeoffs, and material reporting. They offer the flexibility of using preformatted templates or tailoring custom designs to align with specific data reporting and graphical needs.
Additionally, worksheets maintain dynamic links with the geometry in the file. Consequently, any modifications made to elements within the model, such as adjusting the thickness of a wall, are automatically reflected in the corresponding worksheet, eliminating the need for manual updates
Work With Anyone
For internal collaboration, Project Sharing within Vectorworks provides a multi-user environment enabling simultaneous work on a single file without the need of being in the same place. Additionally, Vectorworks facilitates seamless file sharing among colleagues, consultants, and clients. The software boasts extensive default import/export capabilities and supports openBIM workflows, including IFC file export, direct reference import for 3D models, BCF (BIM Collaboration Format) for coordination issues, and IDS (Information Delivery Specification) for project information requirements.
Exchanging documents with consultants, such as structural and MEP engineers, landscape designers or architects, and interior professionals, is facilitated through the export of PDF, DWG, RVT, or IFC files. Users can also directly reference consultants' files into Vectorworks and design atop them.
Project coordination is an indispensable task for every project, especially regarding BIM. Vectorworks supports open standards file formats such as IFC, BCF, and IDS, which provide an effective solution to collaborate on a BIM project of any size.


