-
Use
Glass roof, atrium -
Applications
Offices, corporate -
Characteristics
Maximises natural light, increased sustainability, reduced energy consumption, customizable design
2 Product Files
1 General Catalog

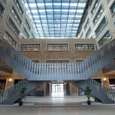
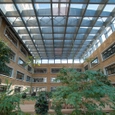
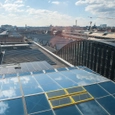
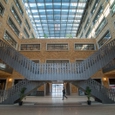
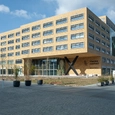
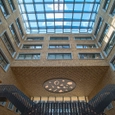
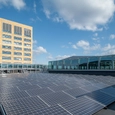
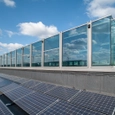
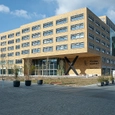
2 Product Files
1 General Catalog
Solutions from Forzon, a group company associated with Deforche Construction Group, were used for the Herman Terilinck building. Located along the Tour & Taxis canal in Brussels, the building is designed as a sustainable low-rise structure. Two large greenhouses are strategically positioned on the upper levels, housing the office floors. This design choice results in a compact and well-lit building flooded with natural light. The substantial volumes create an atrium, enhancing the overall brightness of the space. Solar panels are integrated into the solid sections of the roof, significantly reducing the building's energy consumption. Notably, the building has achieved the highest sustainability score in Belgium.
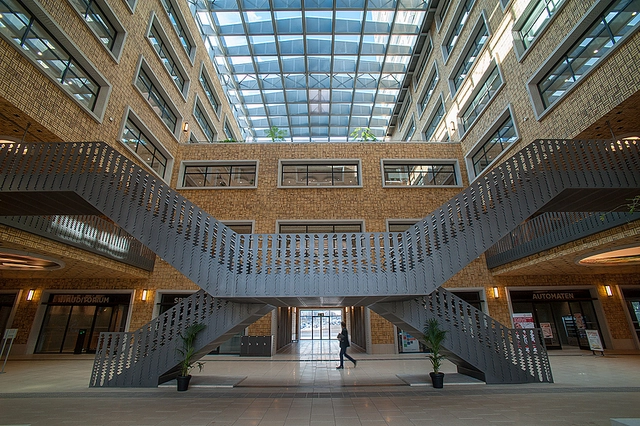 |
The atrium is constructed with steel beams spanning approximately 20m. The roof's solid sections feature a grid of custom-made aluminum profiles to support the glass distribution. The entire roof structure is walkable and equipped with necessary lifelines. Internally, the steel structure is clad in acoustically perforated aluminum finishing plates, providing both aesthetic appeal and functionality. Behind these plates, fire-resistant protection and soft acoustic material have been applied to ensure safety and sound quality.
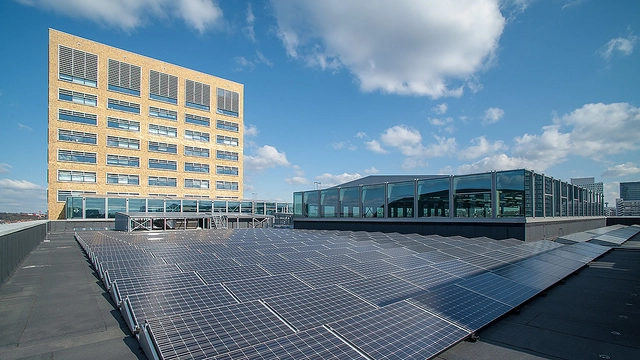 |
Beyond its architectural features, the building serves multiple purposes concurrently. It serves as a prominent public image for the Flemish government and contributes to the development of a green urban district in the heart of Brussels, adding new value to large-scale office buildings.
Project Details
| Location | Brussels, Belgium |
| Type | Glass roof and atrium |
| Architect | Willem Jan Neutelings |