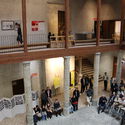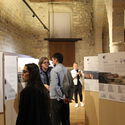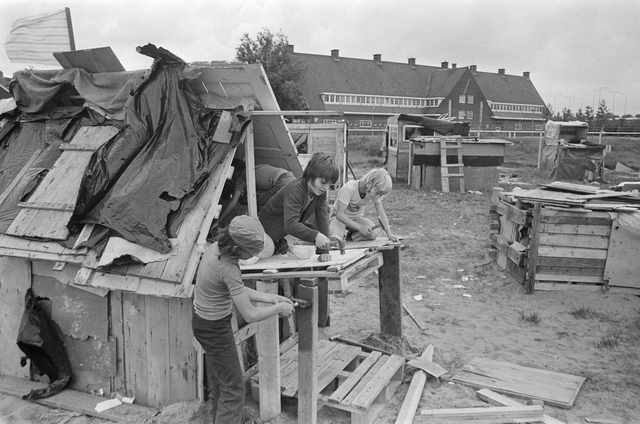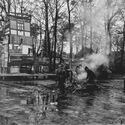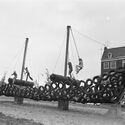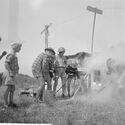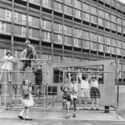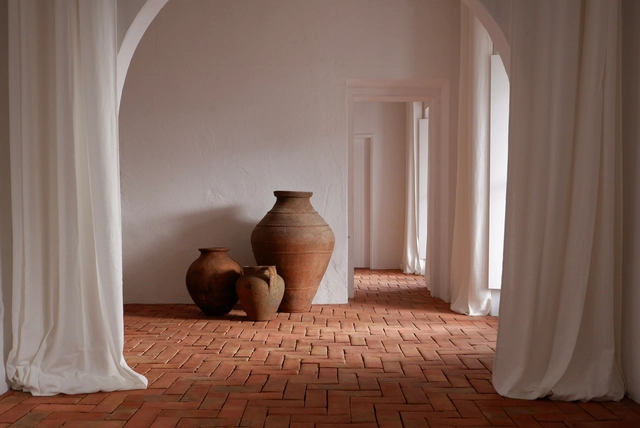
The conversation with VOID emerges within the framework of the 2025 Latin American Architecture Biennial, offering an opportunity to explore a practice that listens, cares, and accompanies. Their work unfolds as an act of mediation: through interdisciplinary research and attention to the plurality of natural and social factors, they seek to understand the many natures of a place. Since its beginning in 2012, this process has evolved, consolidating a stance that seeks to design architecture from and for the place—caring for it, healing it, and regenerating it—opening spaces where territories sustain and unfold their own adaptive processes.










