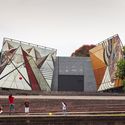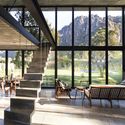
The 2016 winning submissions of Wood Design & Building magazine’s annual Wood Design Awards have been announced, each project demonstrates innovative approaches to and excellence in wood construction within architecture and design.
“For architecture to truly be successful, it must transcend buildings and fulfill the structural, functional and aesthetic needs of a community,” said Vice-President of Market Development for the Canadian Wood Council, Etienne Lalonde. “The Wood Design Awards program is an opportunity for design teams to showcase applications of wood/wood products that ultimately lead to safe, strong and sophisticated buildings and that inspire others to use wood in construction.”
Of the approximately 200 submissions, 22 projects were selected as award recipients across seven categories, selected by an esteemed jury consisting of Peter Bohlin, Patricia Patkau and Brian Court. Special awards were also presented by the Canadian Wood Council.
Here are the 2016 award recipients…


























