
Diego Hernández
Creative Strategist of ArchDaily and Co-director of the Building of the Year Awards
Mark Magazine #42

What better place to explore inventive homes and innovative architects than a country with a housing crisis? Mark #42 head to Poland, where theylook at an architecture scene in transition, checking in on a 152 cm wide house by Centrala and a drive-in home by Robert Konieczny. Elsewhere, Shintaro Fujiwara and Yoshio Muro discuss the challenges of the Japanese architect, and we visit ‘weird Austin’ to discover a house by Bercy Chen that literally emerges from the bush.
Shift Top House / Meridian 105 Architecture

-
Architects: Meridian 105 Architecture
- Area: 3300 ft²
- Year: 2012
BLUE Communication Office / Jean Guy Chabauty + Anne Sophie Goneau
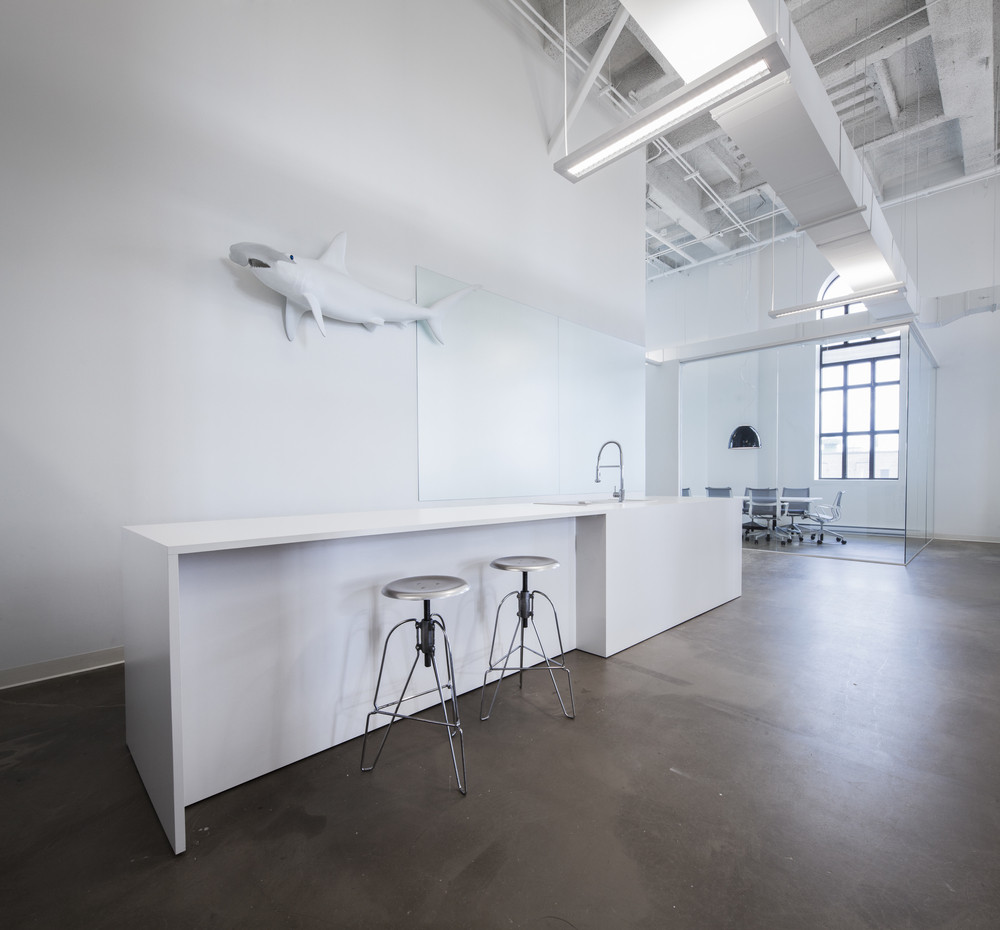
- Year: 2012
AD Recommends: Best of the Week
Island House / 2by4-architects

-
Architects: 2by4-architects
- Area: 32 m²
- Year: 2012
-
Manufacturers: Platowood
House in Reckingen / Roman Hutter Architektur

-
Architects: Roman Hutter Architektur
- Area: 135 m²
- Year: 2012
Garden Tree House / Hironaka Ogawa & Associates
Forever House / WOWOWA Architects
The Indicator: A Rather Large Array

First, we have to get something straight. This is not the VERY Large Array. This is the RATHER Large Array, the Very Large Array’s much smaller, distant—and inexpensive—cousin and the flagship piece for Art Center College of Design’s 2011 exhibition, MADE UP: Design’s Fictions (curated by Tim Durfee with Haelim Paek).
The other thing is that while the Very Large Array still exists out in its Dune-like remote setting, spread across a giant “Y” configuration in the New Mexico desert, the Rather Large Array (RLA) has all but vaporized back into the production streams from whence its PVC tubing and hardware store components came from.
ROKU Edogawa / masatomo_kojima_auds

-
Architects: masatomo_kojima_auds
- Area: 382 m²
- Year: 2012
NIARA / Amas4arquitectura
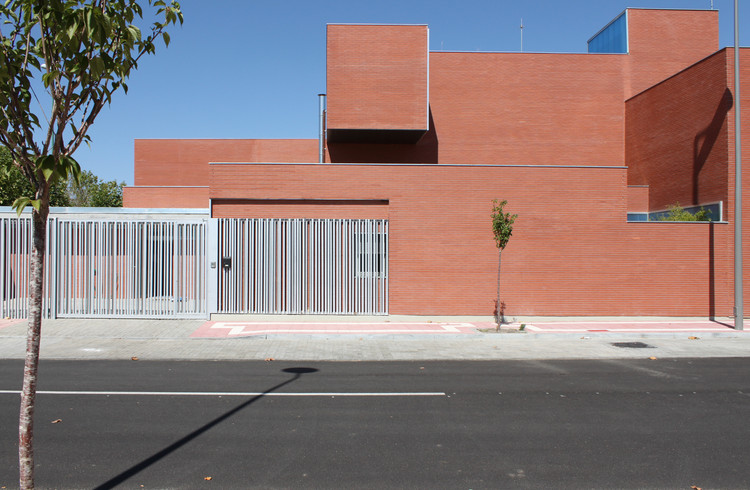
-
Architects: Amas4arquitectura
- Area: 4459 m²
- Year: 2010
-
Manufacturers: Geo Hidrol
-
Professionals: B&P servicios de ingeniería, Dragados
AD Recommends: Best of the Week
Banking Branch in Colmeias / 2L Atelier Arquitectos

-
Architects: 2L Atelier Arquitectos
- Area: 200 m²
- Year: 2013
Wisnu & Ndari House / djuhara + djuhara
Ahn Jung-geun Memorial Hall / D.LIM architects

-
Architects: D.LIM architects
- Area: 1185 m²
- Year: 2010






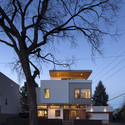
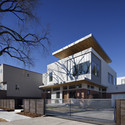
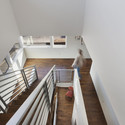
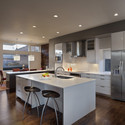



































.jpg?1361828534)


























