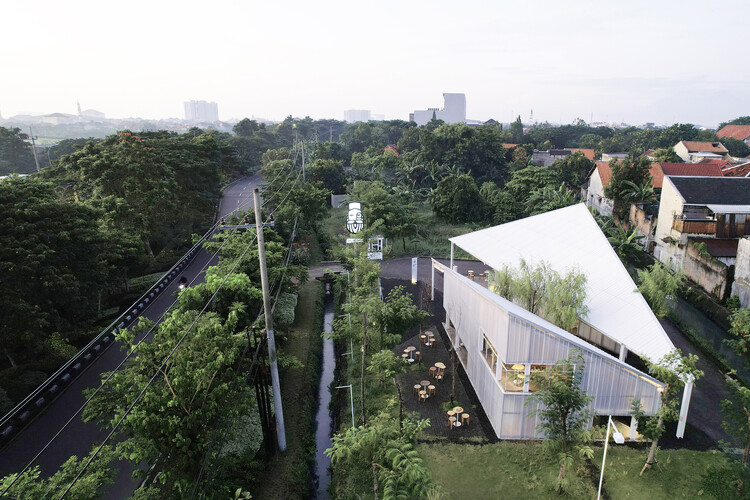Bianca Valentina Roșescu
Architect based in Bucharest, Romania, with a Master’s Degree in Architecture from the “Ion Mincu” University of Architecture and Urban Planning.
BROWSE ALL FROM THIS AUTHOR HERE
↓
https://www.archdaily.com/981045/bruz-utopia-housing-champenois-architectesBianca Valentina Roșescu
https://www.archdaily.com/979331/jokopi-merr-cafe-ara-studioBianca Valentina Roșescu
https://www.archdaily.com/980591/the-alice-hawthorn-de-matos-ryanBianca Valentina Roșescu
https://www.archdaily.com/980752/under-the-willow-tree-house-objekt-architectenBianca Valentina Roșescu
 © David Chatfield
© David Chatfield



 + 18
+ 18
-
- Area:
330 m²
-
Year:
2021
-
Manufacturers: Fritz Hansen, James Hardie Australia, Louis Poulsen, Fisher & Paykel, Artedomus, +7Artemide, Barben, Caribou, Delta Light, HAY, Halliday Baillie, Velux-7 -
https://www.archdaily.com/989404/pinjarra-hills-house-sullivan-skinnerBianca Valentina Roșescu
https://www.archdaily.com/978460/the-orangery-renovation-mccloy-plus-muchemwaBianca Valentina Roșescu
https://www.archdaily.com/993022/house-without-a-garden-boq-architektiBianca Valentina Roșescu
https://www.archdaily.com/992943/cabane-abc-atelier-tobogganBianca Valentina Roșescu
Videos
 © Paul Kozlowski
© Paul Kozlowski



 + 35
+ 35
-
- Area:
10700 m²
-
Year:
2022
-
Manufacturers: KEIM, Kingspan Insulated Panels, Air Tightness Solutions, Airedale Group, Architectural Profiles, +22Avonside, Bespoke Building and Joinery Projects, Boon Edam, C2C, Dolphin, EOS, Evans Concrete, Framedeck, Howdens, IKO Polymeric, Komfort, MB Glass, MPB Concrete, MR Industrial, Manson Timber Engineering, Monowa, Otis, Permabond, Reynolds, Syston, VMZINC, Velfac-22 -
https://www.archdaily.com/990741/space-park-leicester-center-shepheard-epstein-hunterBianca Valentina Roșescu
 © Fotis Serfas
© Fotis Serfas



 + 24
+ 24
-
- Area:
820 m²
-
Year:
2021
-
Manufacturers: Novamix, Anglotech, Assiouras Bros, CONVEX, Giris Giannis, +6Glasitalia, Gnisios Wood Element, Haufen, Karkos, Lydia Roda, Woltherink-6 -
https://www.archdaily.com/993025/pantheon-estate-house-nikos-adrianopoulos-architecture-and-lightingBianca Valentina Roșescu
https://www.archdaily.com/992953/the-grand-arras-agronomic-and-agri-food-research-and-development-center-atelier-tequi-architectsBianca Valentina Roșescu
https://www.archdaily.com/992869/briarcliff-residence-iannuzzi-studioBianca Valentina Roșescu
https://www.archdaily.com/992785/w39-house-zlg-designBianca Valentina Roșescu
https://www.archdaily.com/992719/sarang-nest-house-realrich-architecture-workshopBianca Valentina Roșescu
https://www.archdaily.com/992789/paamprokan-square-shau-indonesiaBianca Valentina Roșescu
https://www.archdaily.com/991949/multifunctional-accommodation-eva-architectenBianca Valentina Roșescu
https://www.archdaily.com/992666/metaverse-workpod-design-studio-byoBianca Valentina Roșescu
https://www.archdaily.com/992779/nakanoshima-museum-of-art-osaka-katsuhiko-endo-architect-and-associatesBianca Valentina Roșescu


















