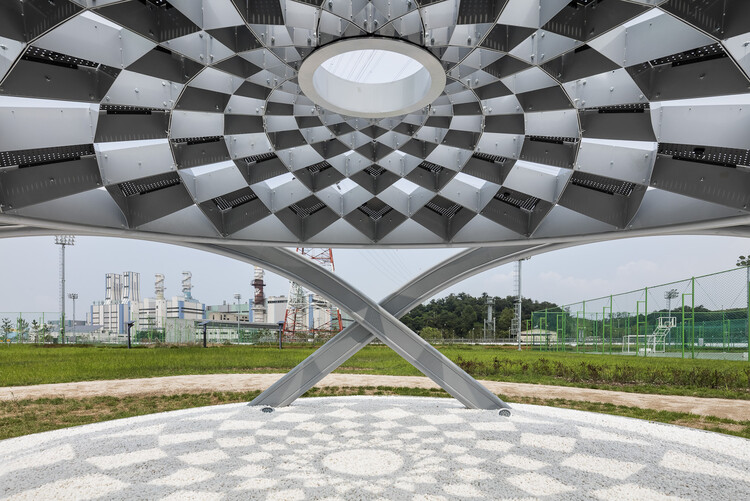
The Milano Cortina 2026 Winter Olympics officially opened on Friday, February 6, with a ceremony staged across four locations in northern Italy. The main opening event took place at San Siro Stadium, one of Milan's most significant modernist landmarks, and combined dance and performing arts, referencing Italian culture with performances by international artists, including pop star Mariah Carey. Although several competitions had already begun on February 4, the opening ceremony marked the start of a broader programme of sporting, social, and cultural events distributed across Milan and the three Alpine host areas: Cortina d'Ampezzo, Valtellina, and Val di Fiemme. The Games are scheduled to run until February 22, concluding with a closing ceremony at the Verona Arena, ahead of the Paralympic Games, which will take place from March 6 to 15. As a large-scale international event, the Olympics place significant demands on sports infrastructure, transportation networks, accommodation, and tourism capacity, offering early indications of the longer-term urban, architectural, and territorial impacts the Games may leave behind.











































































































