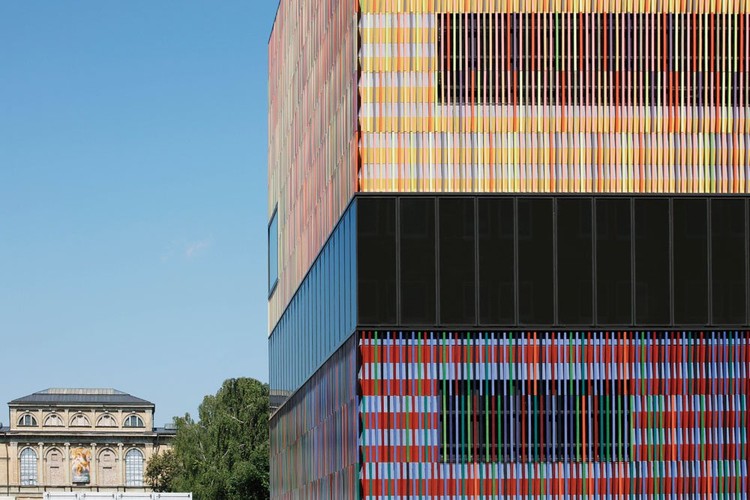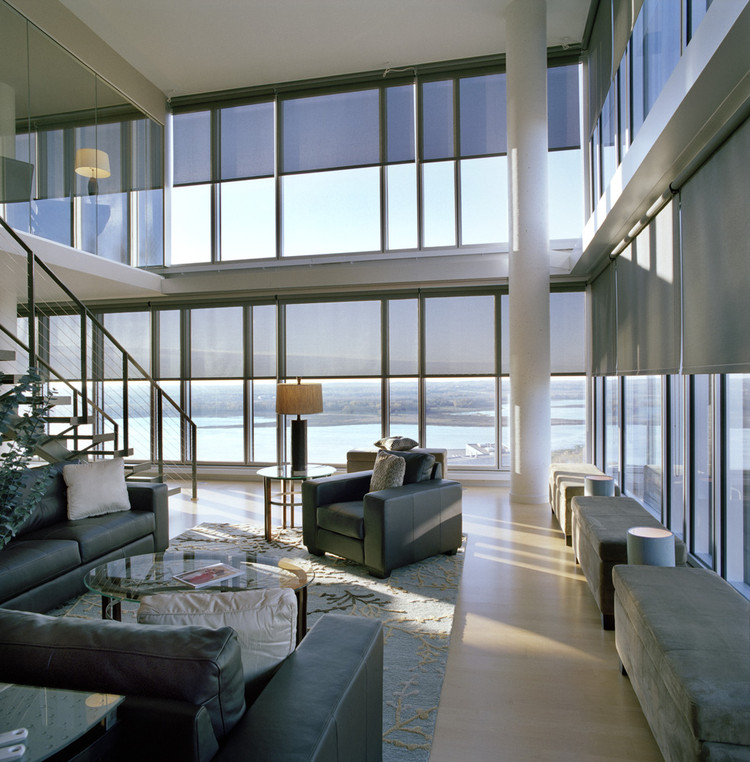
A guide from Graphisoft on how to create powerful design presentations with Archicad through the use of Archicad version 25.


A guide from Graphisoft on how to create powerful design presentations with Archicad through the use of Archicad version 25.

In a previous post I told you about the competition held by the City of Rotterdam for a mixed used building to accommodate public services and a residential program, and we presented OMA’s entry.
After the break, find the entries by the five finalists: Claus en Kaan Architecten, Mecanoo Architecten, Meyer en van Schooten Architecten, OMA and SeARCH.

The winners for the Woodstock Museum design competition for deck and promenade have been announced with the first place going to Takeshi Okada from Forest Hills, NY.
Architects from around the world were invited to design a new promenade for improved wheelchair access, deck and performance stage. Designs had to include a hundred odd pieces of used battleship decking made of teak and steel spelling PEACE which the museum will supply. Sustainable building products including hemp brick/concrete were encouraged.
Seen at Bustler. All the winners and more images after the break.

The City of Rotterdam held a competition for a mixed-use extension for the City Hall, accommodating public and administrative facilities and a residential program. The competition requests that the mixed-use building becomes “the most sustainable in the Netherlands”.
Five designs were presented by the City, and they will be on public display at the NAI until Sept 13th to receive public feedback, which can also be made through the website. The teams will present to the jury on Septh 23th, and the winner will be announced sometime in October.
The 5 finalists are: Claus en Kaan Architecten, Mecanoo Architecten, Meyer en van Schooten Architecten, OMA and SeARCH.
OMA shared with us their finalist entry, in collaboration with ABT and Werner Sobek Green Technolgies. The project adheres to the highest energy efficiency requirements, and it also considers a sustainable approach in terms of speed of construction and future flexibility of the building through a repeated and flexible structural system.
Images from the other proposals will be featured on another article. Rem Koolhaas’ statement and more images after the break.

Designed by LAR + Fernando Romero, the Soumaya Museum, slated for completion in 2010, will house a diverse collection of international painting, sculpture, and object art from the 14th century to the present, including the world’s second largest collection of Rodin sculptures. Conceived as a sculpture, the museum’s amorphous form will be a contemporary icon for Mexico City that is also a functional curatorial space.
More about the museum, including images and videos, after the break.

Exploration of housing typologies reveals vast the potential of overlaying urban, contextual, cultural, social, and life cycle flows toward determining new architectonic strategies for the future. The d3 Housing Tomorrow Competition invites architects, designers, engineers, and students to collectively explore, document, analyze, transform, and deploy innovative approaches to residential urbanism, architecture, interiors, and designed objects.

The winners of Australia’s most prestigious award for excellence and innovation in urban design were announced at the Hyatt Hotel in Canberra on Tuesday, August 11.
The Australia Award for Urban Design highlights the best of design in the built environment and acknowledges the critical role of good urban design in the development of Australia’s towns and cities.
This year, there were two major winners and a commendation. Description of the winners after the break.
Seen at Bustler.

During the last months, ArchDaily’s community has strengthen. Not only we have 50,000 daily visitors generating intense debates at our website, we also have more than 10,000 fans at our Facebook page and over 4,000 followers on Twitter.

As architects, we are always looking for new materials and technologies to make projects standout in terms of aesthetics, design and functionality. The type of products available and an architects’ knowledge about its uses will have a direct influence in the design stage of a project.
Terracotta Façades panels by industry leader NBK (a Hunter Douglas company) bring a completely new dimension to designing the building exterior. Blending the latest technology for ventilated façades with urban tradition and materials, NBK terracotta tiles meet the highest standards for both architecture and design.
During Postopolis! LA we invited a group of architects from Los Angeles to be interviewed by us, in front of a live audience. This turned out to be very interesting, as the attendants got the chance to do their own questions.

When selecting window coverings for a project, both beauty and performance are key factors that come into play. Roller Shades, one of Hunter Douglas’ most succesfull window coverings products, provides a complete, and elegant, solution for controlling light and glare. Simple and versatile, distinctive yet cost-effective, this line includes scores of decorative and performance fabrics mounted on high-quality hardware, with manual operators or motorization.
For over 80 years, Hunter Douglas Contract has provided architects and designers all over the world with innovative window coverings. With major operation centers in North America, Europe, Asia, Latin America and Australia, Hunter Douglas products are available to offices, government buildings, schools and other public institutions all around the world.

Religion is one of the most important and traditional subjects in the world, and also part of architecture. Check our first part of previoulsy featured religious projects, and then enjoy our second part.

In the past months we’ve been featuring several pavillions from the countries participating in the Shanghai World Expo 2010 (and many more to come). Today, we bring you the Shanghai Corporate Pavillion, designed by Atelier Feichang Jianzhu. More images and full architect’s description, after the break.

The future well being of cities around the globe depends on mankind’s ability to develop and integrate sustainable technology.
LAVA designed the Masdar City as the city of the future; positioned at the forefront of integrating sustainable technology into modern architectural design. Rome, Athens, Florence; most great historical cities have had the plaza, forum, or square at their epicentre – where the life, values, ideals, and vision of the population evolved. Equally, the centre of Masdar must be an iconic beacon that attracts global attention to sustainable technology.


I guess you could build a house with practically any material. But I never thought you could actually build one from LEGO pieces. So James May, a toy fanatic from the UK surprised me, by building a real house from one of my favorite toys as a child.
The two-story Lego palace is located in the middle of a vineyard and has a working bathroom. James used bricks pieced together by 272 Legos. Over three million bricks were used so that’s about 816 million Lego pieces. Quite an amazing job.
Seen at Geeksugar. More images after the break.

Sander Architects was awarded first place with their design for the IPAC, a new performing arts center for Idyllwild Arts Academy, one of the country’s top three feeder high schools for the arts. Situated in the mountains outside Los Angeles, the IPAC rests on one side of the site, with the empty space forming a “new green quad at the heart of campus”.
More about the IPAC after the break.
As announced, we closed the form to enter the competition on August 28th, 11:59AM and we used Random.org to choose the 2 winners (and 2 finalists in case the winners don´t answer the e-mail I just sent to them to confirm their info).

Architects: Frederico Zanelato, Fernanda Kano and Regina Sesoko Location: Mogi das Cruzes, São Paulo, Brazil Structure: Wladimir Polimeno Site Area: 1000 m2 Constructed Area: 70 m2 Project Year: 2009 Photography: Bebete Viégas

After our UN Studio’s Burnham Pavilion gallery, many of you wondered how it was built. This photo reveals the woodenstructure for this pavilion, which was later finished with a plastic-like material.

Nestled into a forest of Australian mimosa trees, a small family chapel designed by 57STUDIO provides a quiet and serene place for religious contemplation. The chapel can hold approximately 40 seated people and focuses on providing ” the proper sense of religious spaces…through its communication with the natural surroundings.”
More about the chapel after the break.

Via mirage.studio.7 we ran into this list of fictional architects in movies. There are some classic ones, like Henry Fonda. Some new ones like Adam Sandler. And there’s even an actual architect who made it to The Simpsons.
Which one do you like the most? The least? Is there anyone missing in this list? Some actor/actress you would really like as an architect in a movie? Tell us what you think. Full list after the break.
Update: Images and sources were taken from mirage.studio.7. They did this article with different sources like DanStewart, Ajolote Boletin, Archinect, ArchitExploitation, and more.

Australian architects Bellemo & Cat have sent us a few interesting projects that we’ll feature on ArchDaily. The first one is Balga, a coastal house located in the state of Victoria, southeast of Australia. The house was completed in 2006 in Point Lonsdale. See more images and architect’s description, after the break.

Although it seems that the economy has left behind it’s worst days, the fact is we are still going through an economic crisis. Many architecture offices and companies have had to let good people go. If you were one of them, you might be wondering how to advance your career in this challenging global job market.

Architects: Kristin Jarmund Architects Location: Tjuvholmen, Oslo, Norway Building Type: Office building Project Scope: Full Contract Client: Tjuvholmen KS, Eitzen Group Size: 5000m2 Schedule: Completed 2007 Project Team: Kristin Jarmund, Ola Helle, Nils Herland, Patrik Larsson, Leif D.Houck, Marlene F. Andersen, Geir Messel, Line Strand, Aud Randi Astad, Arild Eriksen

Architect: ARJM (Abdelmajid Boulaioun) Location: rue de Jerusalem, Chaussée de Haecht, Schaerbeek, Brussels, Belguim Project: 5 logements Social + Cabinet médical Project Team: Abdelmajid Boulaioun, Jean-Marie Bertin, Michel Cuypers, Emmanuel Toglet, Ryo Inagaki Structural Engineer: Michael Nguen, Brussels Client: Renovas ASBL Contractor: Balcan, Brussels Project Year: 2009 Photograph: Filip Dujardin
But you can browse the last one: 417