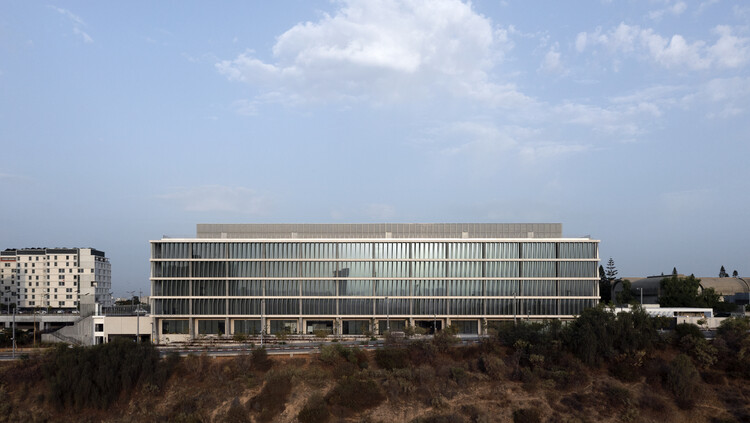
-
Architects: Studio PEZ, Zarhy Architects
- Year: 2021
-
Photographs:Mikaela Burstow
-
Lead Architects: Daniel Zarhy, Pedro Peña, David Zarhy

Text description provided by the architects. The enclosed campus paradigm of Tel Aviv University is challenged for the first time in 34 years (second only to the Tel Aviv university art gallery opened in 1988) as a new building re-connects the city and the campus. The building, designed by PEZ in collaboration with Zarhy Architects, houses both R&D Center for a worldwide leading semiconductor company together with the Tel Aviv University Engineering Faculty, creating a unique meeting point for academia and industry.





























