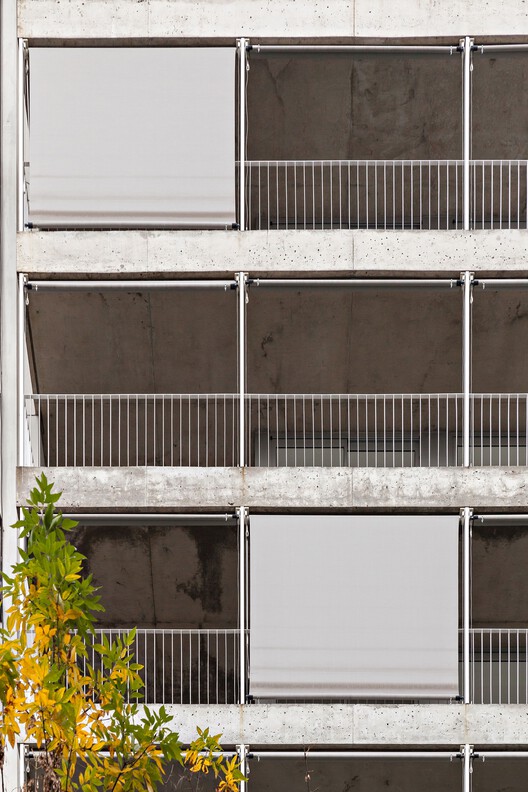
-
Architects: Anibal Bizzotto, Diego Cherbenco
- Area: 31754 ft²
- Year: 2021
-
Manufacturers: Aluar, FV, Horcrisa, Roca, Vite
-
Lead Architects: Diego Cherbenco, Anibal Bizzotto

Text description provided by the architects. Situated in the densely populated neighborhood “Caballito”, in the city of Buenos Aires, is where we find our project: A multifamily apartment building, on a plot of 8.66 x 40m.

































