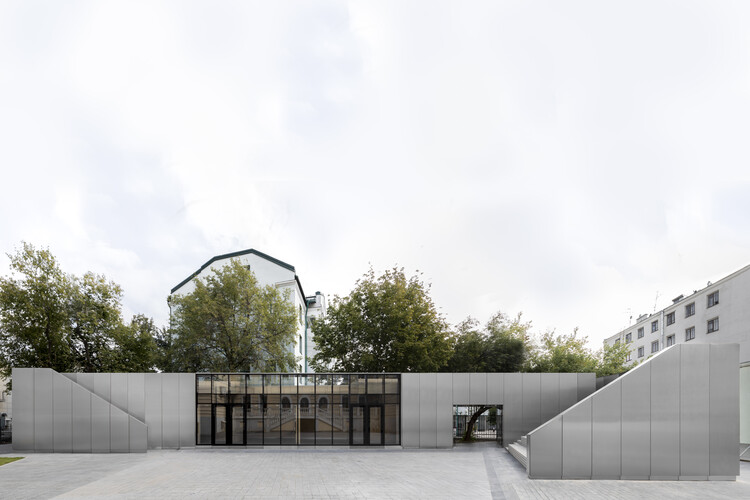
-
Architects: Azamat Nyrov, Stas Kozeen
- Area: 158 m²
- Year: 2021
-
Photographs:Polina Poludkina
-
Manufacturers: Facade Systems, Windows

Text description provided by the architects. The project’s objective was to design the backyard space of the Russian Institute of Theatre Arts - GITIS. The fact that students and professors actively use the whole area of the institute, including the backyard, inspired us to create a special theatre square with an amphitheater for presentations and rehearsals.


































