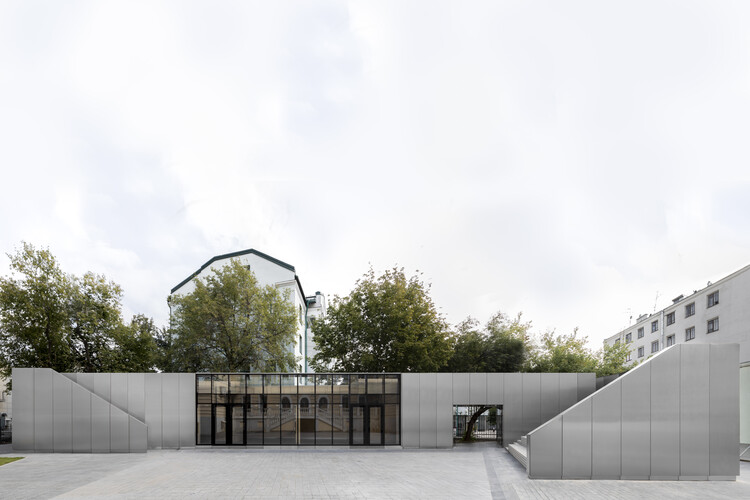
While the kitchen is a ubiquitous part of almost every home—and, in many cases, is considered symbolic of domestic living entirely—it can also take up precious space, produce visual clutter, and detract from the minimalist aesthetic of an otherwise sleek, modern home. For some homeowners, the solution is simply to keep the kitchen clean and organized at all times. But for some innovative contemporary architects and their clients, the solution is to design a compact, concealable kitchen that can quickly and easily be shuttered out of view. Below, we discuss several examples of hidden kitchens, as well as some common techniques and strategies for designing them.

















































































