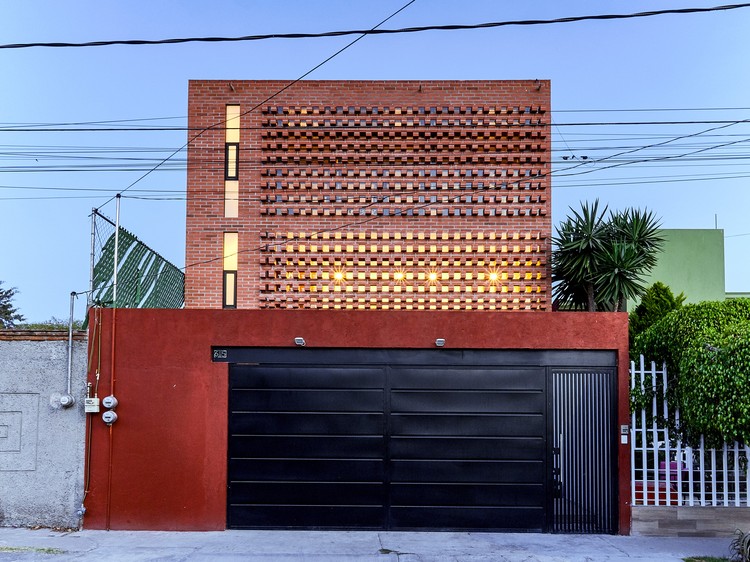
-
Architects: Moctezuma Estudio de Arquitectura
- Area: 297 m²
- Year: 2021
-
Manufacturers: Novaceramic
-
Lead Architects: Luis Moctezuma Gutiérrez Cevada, Sonia Marcela López Domínguez

Text description provided by the architects. I believe that this project handles two singularities. One of them is the spatial dimension, on which many arguments can be made. The photographs that accompany this document can give a good idea of the spatial atmosphere of the project. The other singularity is located in the dimension of the social, where I think the most relevant part of this project lays.











































