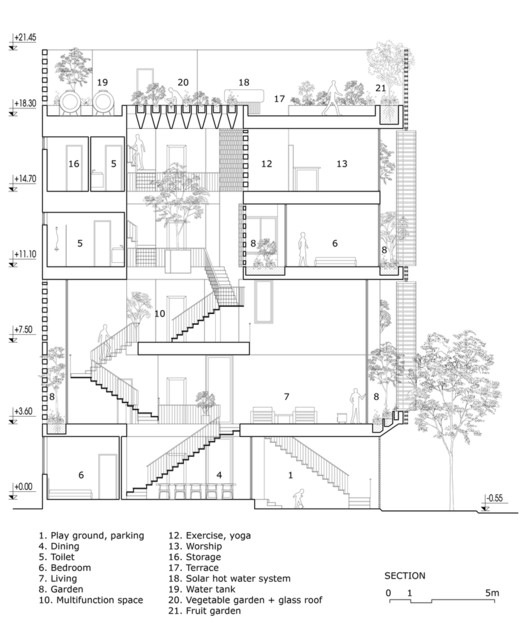
Walking down the streets of cities like Hanoi and Saigon in Vietnam, you might encounter houses with surprisingly narrow facades in contrast to the stacking of three to five floors, with windows for ventilation and natural light only on the front facade. These are the famous traditional Tube Houses. According to ancient popular culture, this type of housing emerged due to property taxes being based on the width of the facade, but the true reason is to optimize land use, allowing a larger number of plots in the same square.
However, this legacy is now being recreated in contemporary designs by Vietnamese architects. Old facades give way to innovative solutions featuring atriums for natural lighting and ventilation, courtyards and interior gardens, greenery incorporated into different environments, split-levels, etc., allowing for high-quality spaces. With that in mind, we have put together a selection of Tube Houses, together with their respective section drawings. Check out below:






































