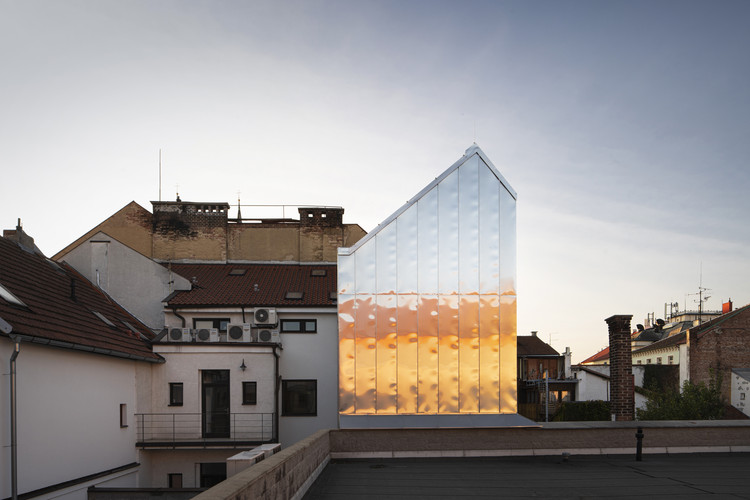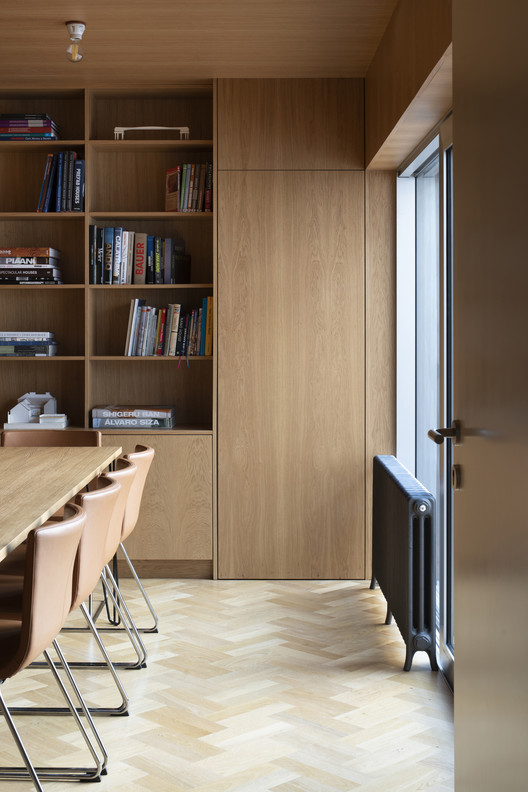
-
Architects: Prokš Přikryl architects
- Area: 92 m²
- Year: 2019
-
Photographs:Tomáš Rasl
-
Manufacturers: PREFA

Text description provided by the architects. A small plot, in the inner backyard, just behind the main square, surrounded by the solid walls, everything is cramped here. These limits gave the extension the shape of a tower with a minimal floor plan and pushed it to the very border, to the northern part of the plot.






































