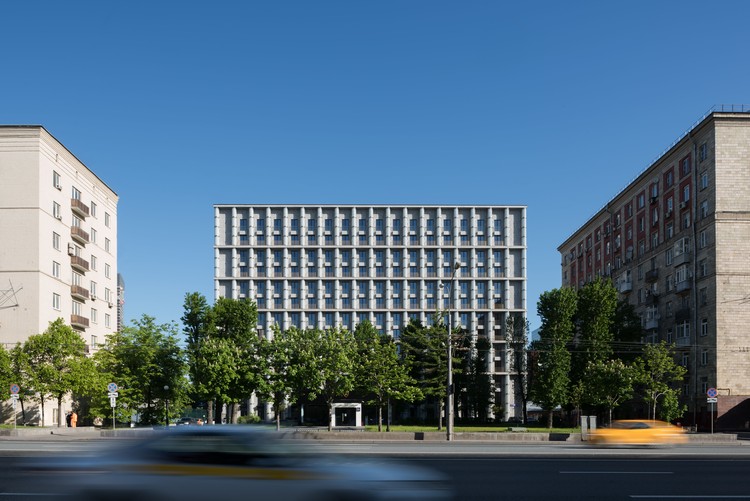
-
Architects: Tsimailo Lyashenko and Partners
- Area: 17961 m²
- Year: 2020
-
Photographs:Ilya Ivanov
-
Manufacturers: AutoDesk, AGC, Adobe, Hilti, Hoermann, M Group, Trimble Navigation, Vitrulux

"Kutuzovsky XII" stands on Kutuzovsky Avenue, one of the main streets in Moscow. The area has a very distinctive style: the architects who worked on its appearance in the 1950s and 60s used a variety of classical techniques in their buildings. We reimagined their approach to classics to create a modern house.






































