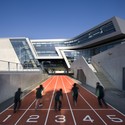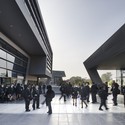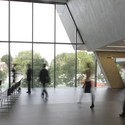
- Year: 2010
-
Photographs:Luke Hayes
-
Manufacturers: KEIM, SAS International
Text description provided by the architects. The Evelyn Grace Academy in Brixton, London Borough of Lambeth, broadens not only the educational diversity of this active and historical part of London but also augments the built environment in a predominantly residential area. This Academy presents itself as an open, transparent and welcoming addition to the community’s local urban regeneration process. The strategic location of the site within two main residential arteries naturally lends the built form to be coherent in formation. The building assumes a strong urban character and identity which is legible to both the local and neighboring zones.It offers a learning environment that is spatially reassuring thereby being able to engage the students actively. The design of the building to create a healthy atmosphere as a milieu for progressive teaching routines.



















































