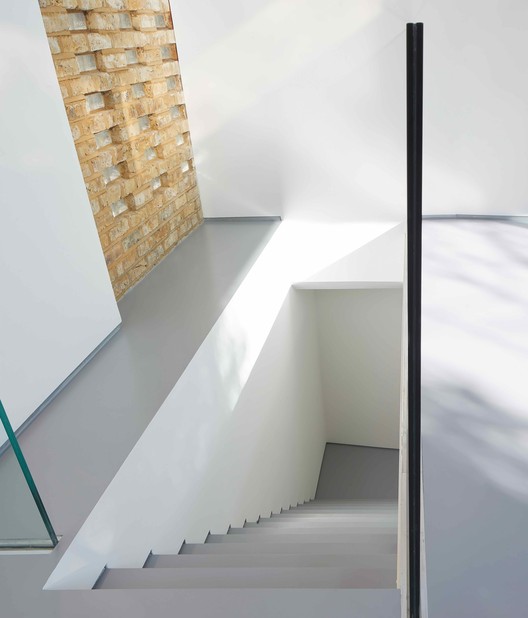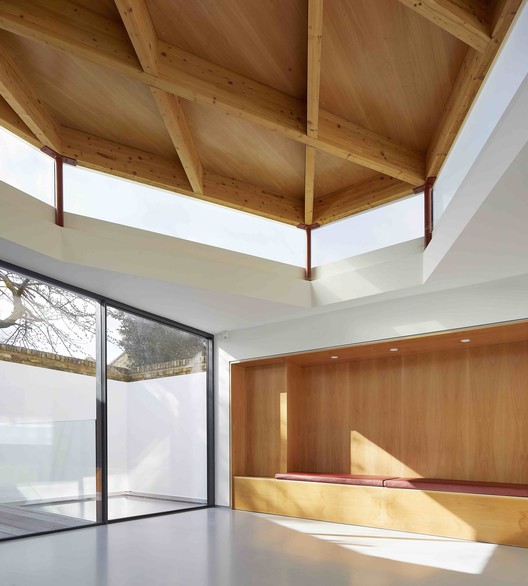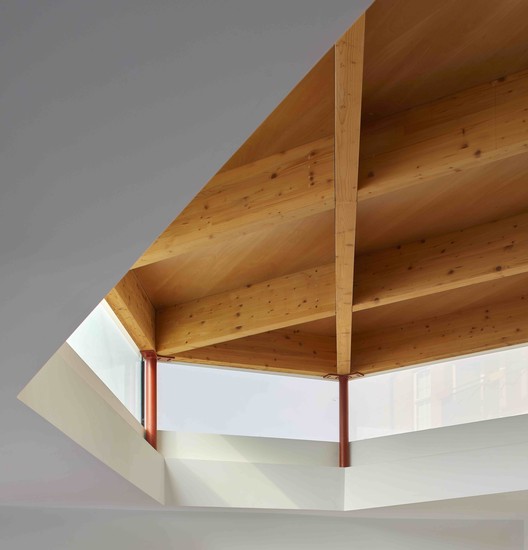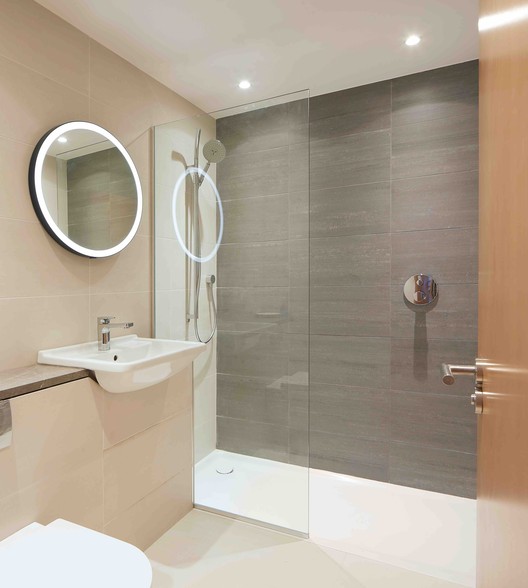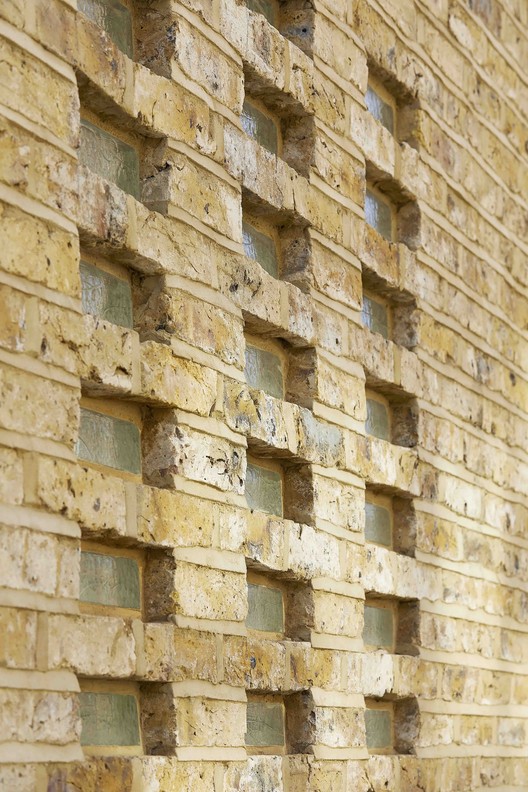
-
Architects: Alan Power Architects Ltd
- Area: 110 m²
- Year: 2019
-
Manufacturers: Ashlar Mason Ltd, Constructional Timber Manufacturers Ltd, Enfield Joinery Ltd, Glasszoo Ltd, IPIG Ltd, IQ Glass Ltd, Millboard Ltd, Mistek Ltd, Modern Doors Ltd, New Haden Pumps Ltd, Protan, The Resin Floor Co. (UK) Ltd, Tower Ceramics Ltd
-
Lead Architect: Alan Power

Text description provided by the architects. This project is for a 97 sq m two-bedroom GIA new build house on lower ground and ground floors, built on open land just south of Whitechapel High Street, in the Stepney Green Conservation Area. This project offered a fascinating opportunity to create a dwelling from a leftover scrap of urban land. It demonstrates what can be achieved by focusing on what might be called the spirit of place, rather than approaching the design from any particular stylistic viewpoint – that is, by developing a series of dwelling spaces that address the particular characteristics of a place, or a site. The clues to the design lay in the site context of a conservation area, creating privacy and seclusion from a prominent street location, orientation for light and sun, the open sky of the gardens of adjacent properties to the south, and the desire to create a sense of a primary space as a focus for the house that appeared to be experiencedly greater than the modest scale of the house – what Gaston Bachelard has called ‘intimate immensity’.










