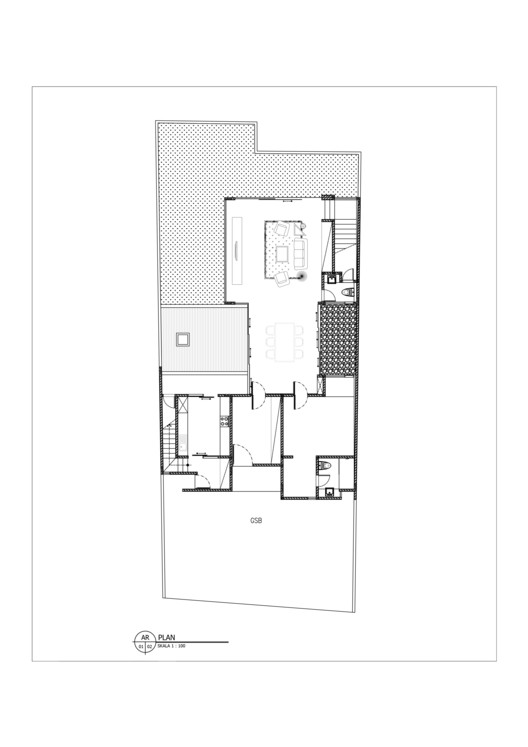
-
Architects: Rakta Studio
- Area: 400 m²
- Year: 2020
-
Photographs:William Sutanto
-
Manufacturers: Fotile, LIXIL , Maxisteel, Quadra, Toto, Vinoti Living

Text description provided by the architects. The project base could be translated as a large white canvas that provides a compact living experiences to the owner. Focusing on the simple clear lines, and use white color as the main theme, controlled natural light to create shadows that play an important role in dividing the wall mass into pleasing proportions. The shadows describe the edges of physical form and also the depth of the volume. They accentuate the shape of an un-shaded portion of the building.






















.jpg?1597235583)





