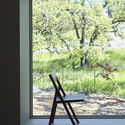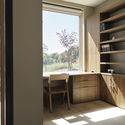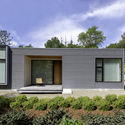
-
Architects: Studio Sarah Willmer
- Area: 2338 ft²
- Year: 2016
-
Photographs:Jasper Sanidad, Daniel Bernauer
-
Manufacturers: Custom Metal Sales, Daltile, Henrybuilt, Ipe wood, Loewen, Nemetschek

Text description provided by the architects. Located on a grassy, oak tree shaded hillside with a creek traveling through the southeastern portion of the lot, the site is emblematic of the Northern California landscape. A portion of the site is protected for a stream that carries the run-off of much of the neighboring properties and fluctuates dramatically throughout the year. The house is situated near the top of the sloped lot, with its back to the neighbor to the west above. The design takes advantage of the views towards the trees as well as perches above the potential flood plain of the site. The project includes a master plan, site development and the design of two structures: a garage/office/guest suite and a main house. Both structures are less than 3000 sq. ft. making it comfortable for two. The clients wanted to create a minimalist retreat away from San Francisco where they could escape and enjoy privacy within the landscape.























