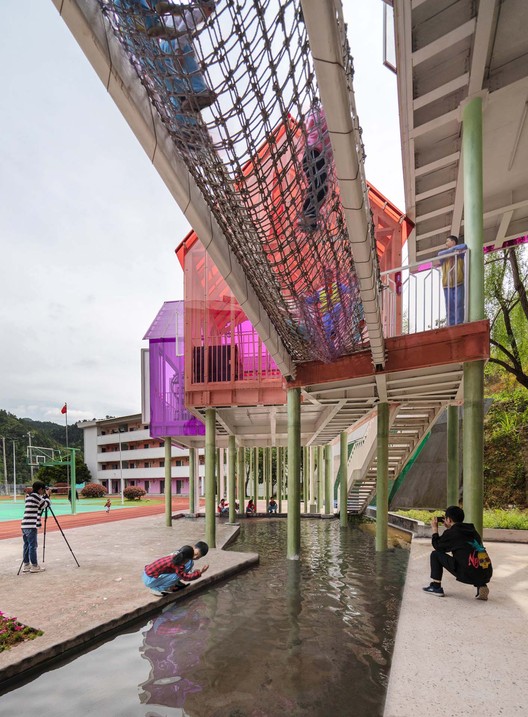
- Area: 2604 m²
- Year: 2018
-
Photographs:Shuilong Lang, Peiwen Zhen, Wei Wang, Hongbin Wang
-
Manufacturers: Jiangsu Meigu

Text description provided by the architects. China’s rural schools are disappearing with the rapid speed of urbanization process. this primary school is one of these schools. It is one of the"backward schools" in the remote countryside, with outdated facilities and insufficient teachers. The key goal of this project is to make them possible to provide better education and better environment.






























